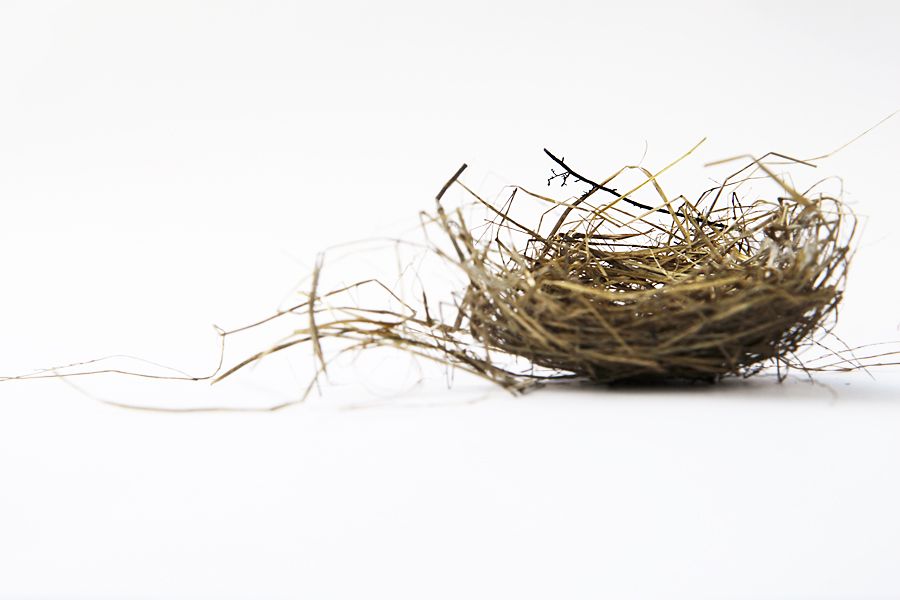
设计将原有的山中的废弃小屋改为动物庇护所家园。改造设计的初衷,除了可以作为住宅之用,还希望有一个延伸的作用,就是为野生动物提供临时的庇护所。
The design changed the original abandoned hut in the mountain into an animal shelter home. , In addition to being used as a residence, the original intention of the renovation design is to provide a temporary shelter for wild animals.
设计概念源于大自然中鸟窝的形态,设计希望将人的原始居住结构与鸟窝相融合,以获自然共生的理念。
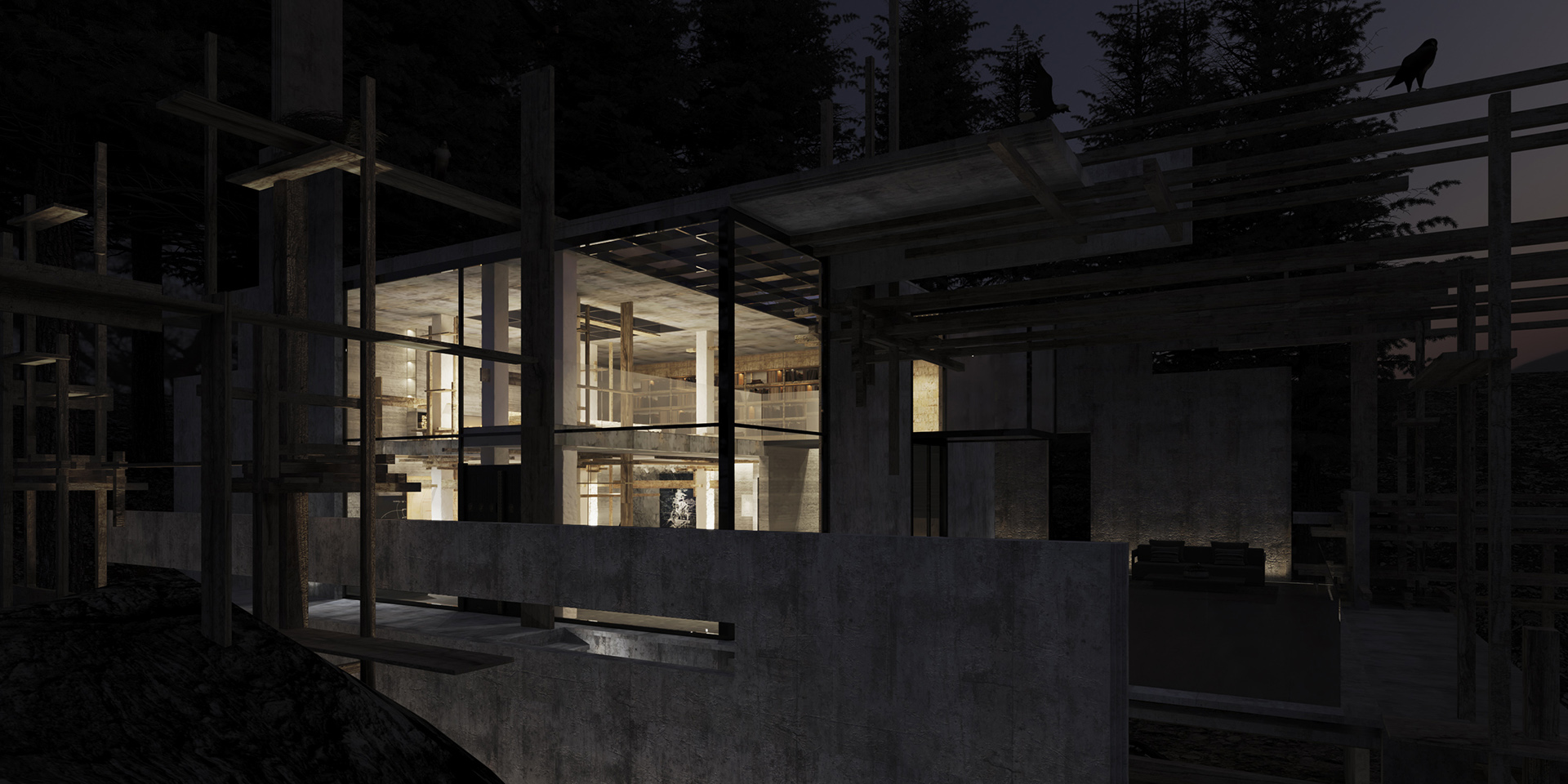
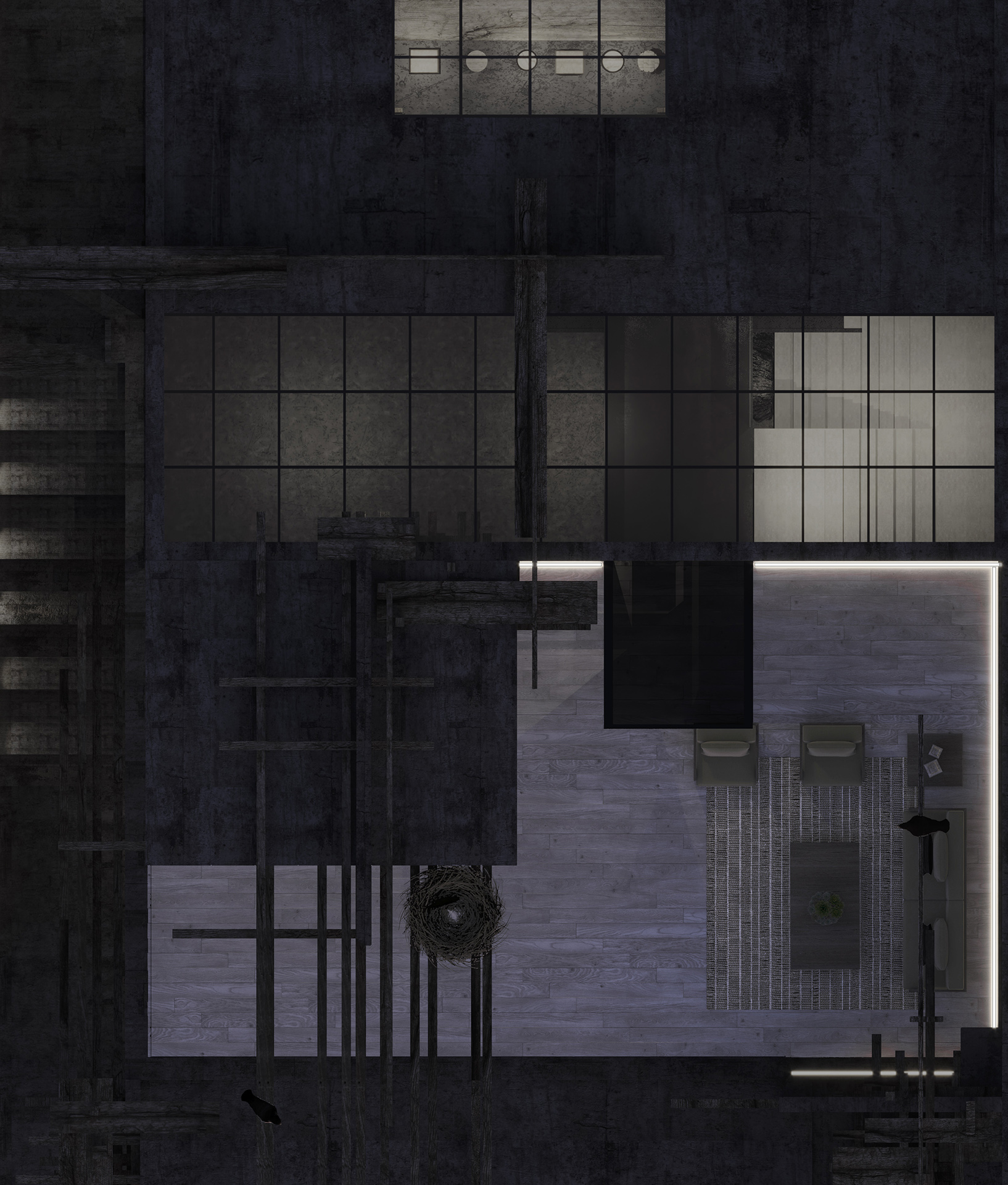
该森林小屋住宅外部由多组纵横交错的木条构成,灵感来源于鸟儿筑窝的树枝交叉的结构,其形式来源于其与场地及周围自然环境的密切关系。就像一个大鸟窝,悬挑钢结构外部包围着坚固的木头,提供稳固性的同时从建筑中长长地延伸出去,目的是为了给它们一块不被打扰的栖息地,拉近距离的同时也和它们保持了一定的距离。
The exterior of the forest cottage is composed of several groups of crisscrossing wooden strips, inspired by the structure of the branches while birds build their nests, and its form comes from its close relationship with the site and the surrounding natural environment. Just like a large nest, the cantilevered steel exterior is surrounded by solid wood which provides stability while extending out from the building for a long distance. The purpose of the design is to give them an undisturbed habitat, and shorten the distance while keeping some distance from them.

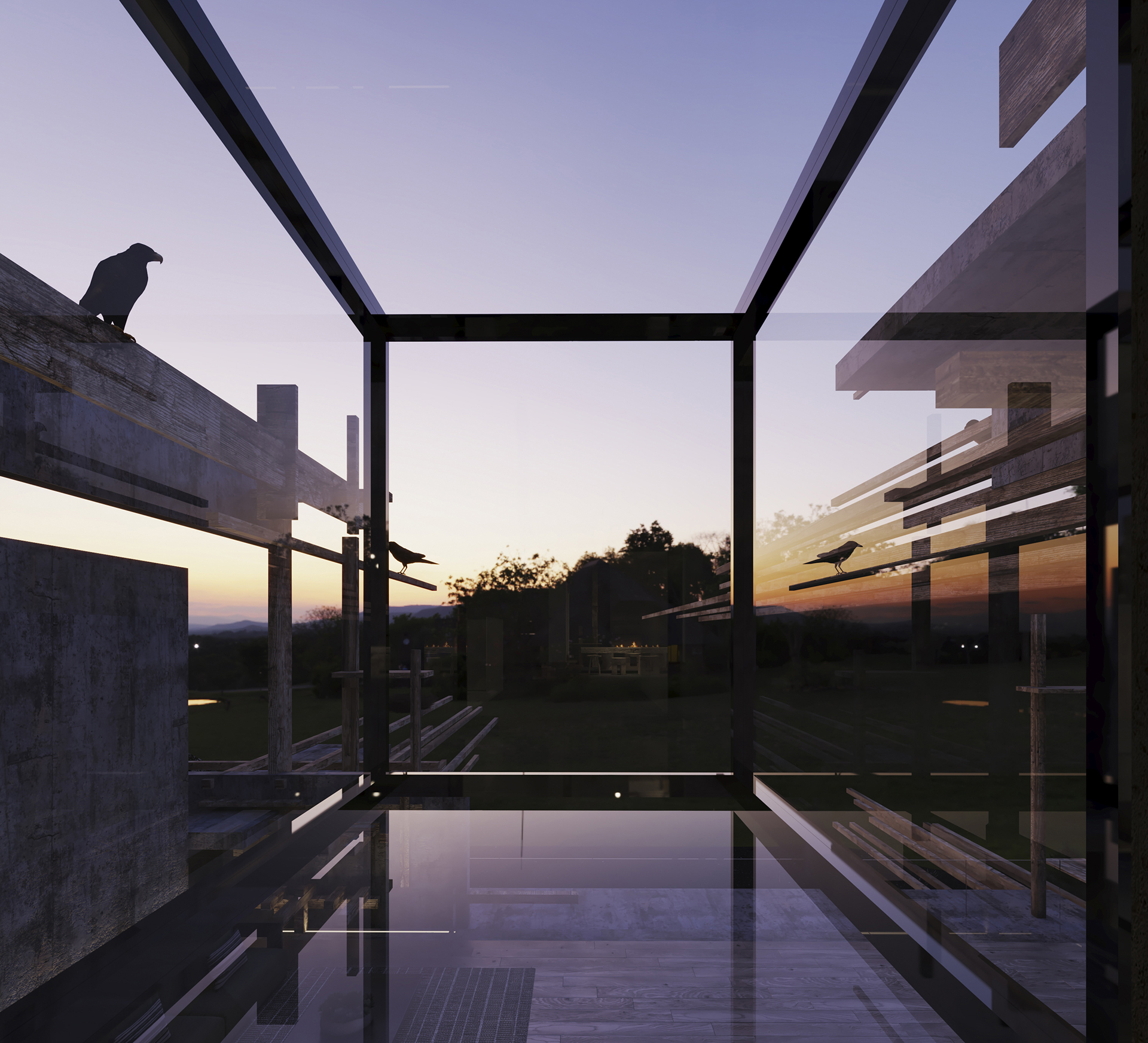
建筑本身是内部保温的裸露混凝土结构,加上落地大开窗,让阳光和景观视野毫无阻隔地进入室内,材料利用了附近河流中的混凝土和石头的混合物,原始的天然材料也将最大限度地减小对自然的干扰。一层为停车库,预想中如果有野生动物在此处临时避雨御寒或遮阳的话,车可以让出来给它们而停在附近。二三层为住宅的起居室和卧室,还配有一个观景露台。 建筑内部的保温层上覆盖手工制木头和混凝土,尽量以最朴素的材料和装饰来布置室内空间。屋顶太阳能板为夜间照明提供电力,屋面雨水收集将部分雨水及灰水进行初期弃流、过滤、储存后再回用到生活中的杂用水。
The building itself is made of an exposed concrete structure with internal thermal insulation, coupled with large floor-to-ceiling windows to allow sunlight and landscapes to enter the interior without any obstruction. The material is made from concrete and stone in the nearby river, and the original natural materials will also reduce the influence to nature to the utmost. On the first floor is a parking garage and it is expected that cars inside can be moved out and parked nearby to make room for wild animals shelter from rain and cold or provide shade temporarily if necessary. On the second and third floors are the living room and bedroom with a view terrace. The insulation layer inside the building is covered with hand-made wood and concrete, and the interior space is arranged with the simplest materials and decorations as much as possible. The solar panels on the roof provide electricity for lighting at night , and the roof rainwater system collects part of the rainwater and gray water for initial rainwater discarding, filtration and storage, and then reuses it as miscellaneous water in daily life.

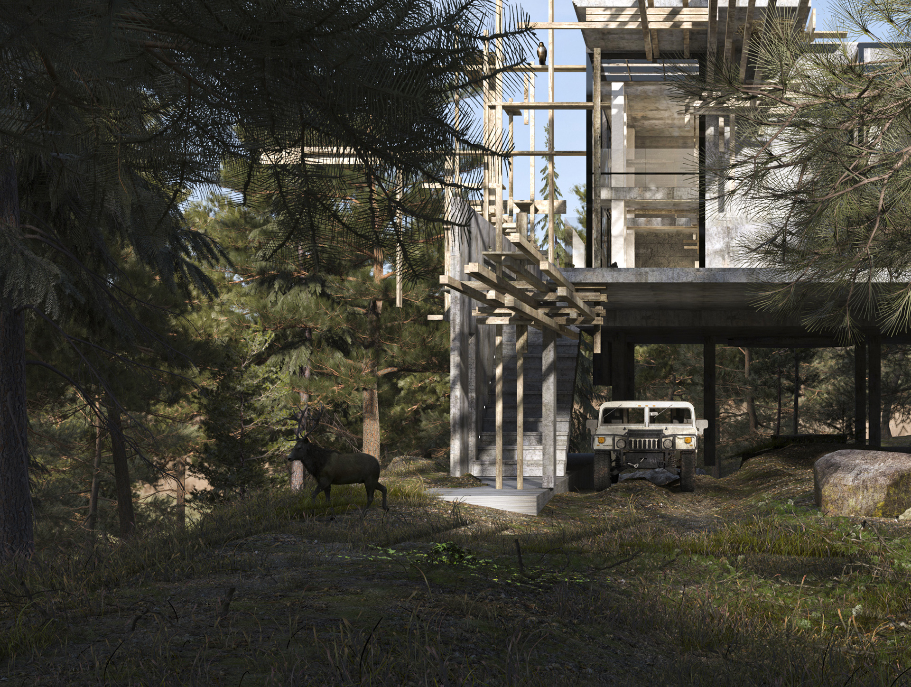
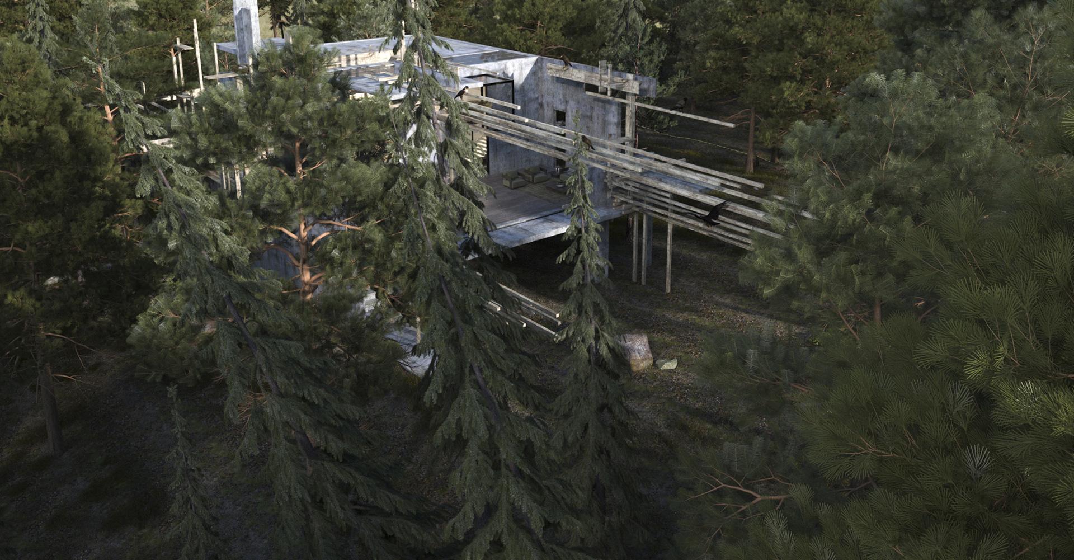
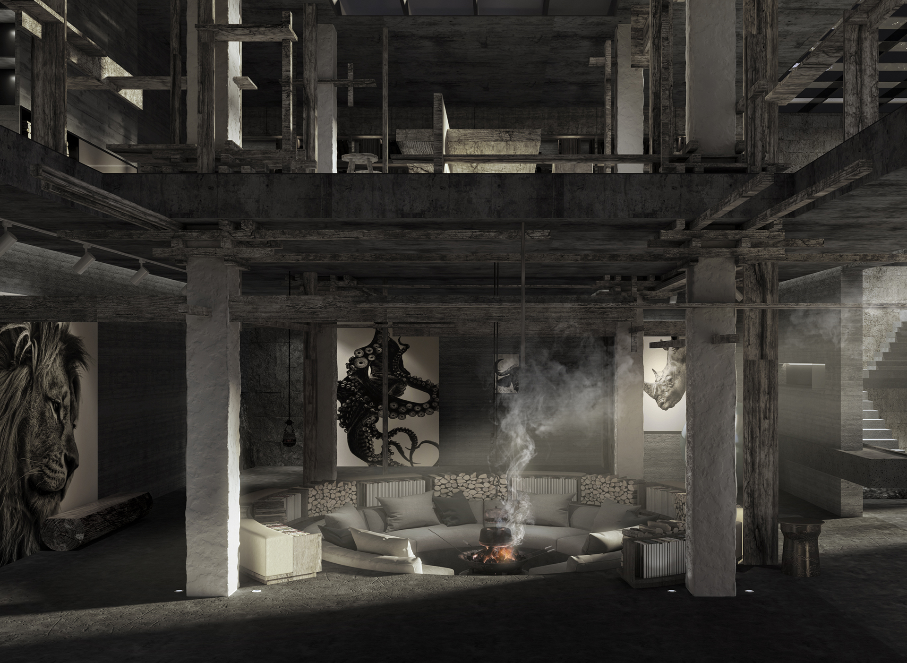
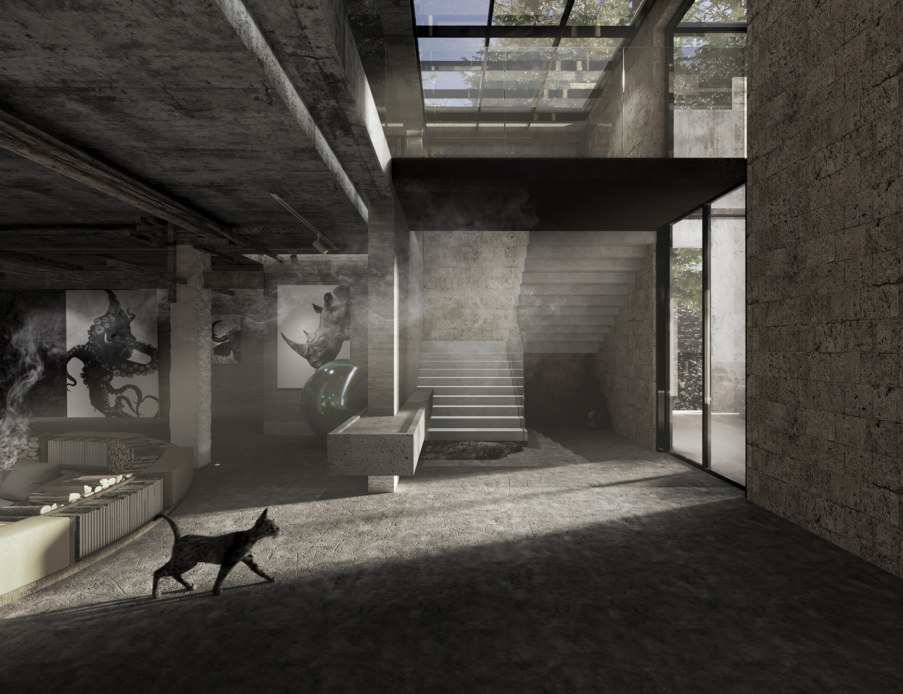
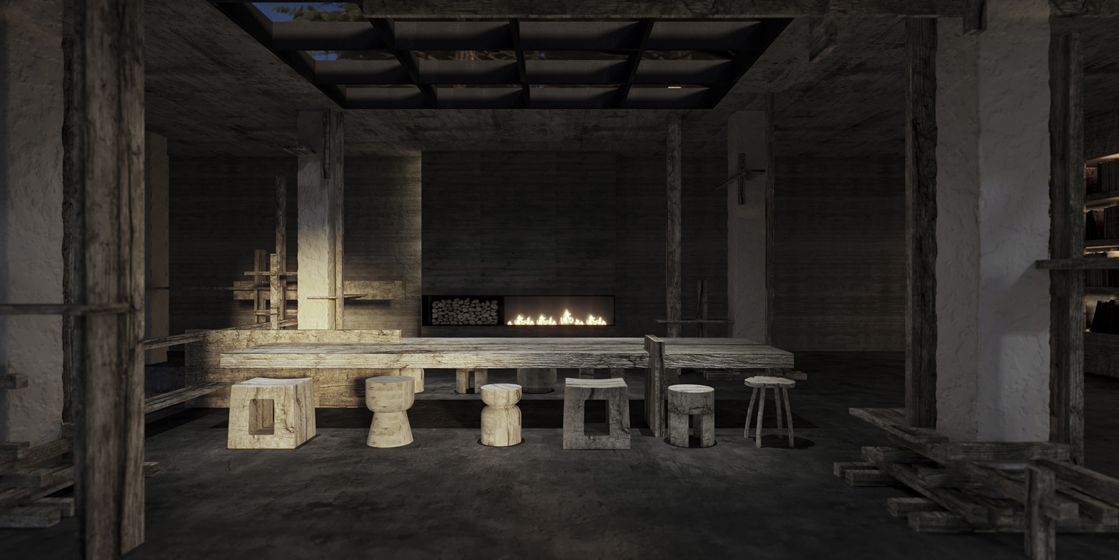
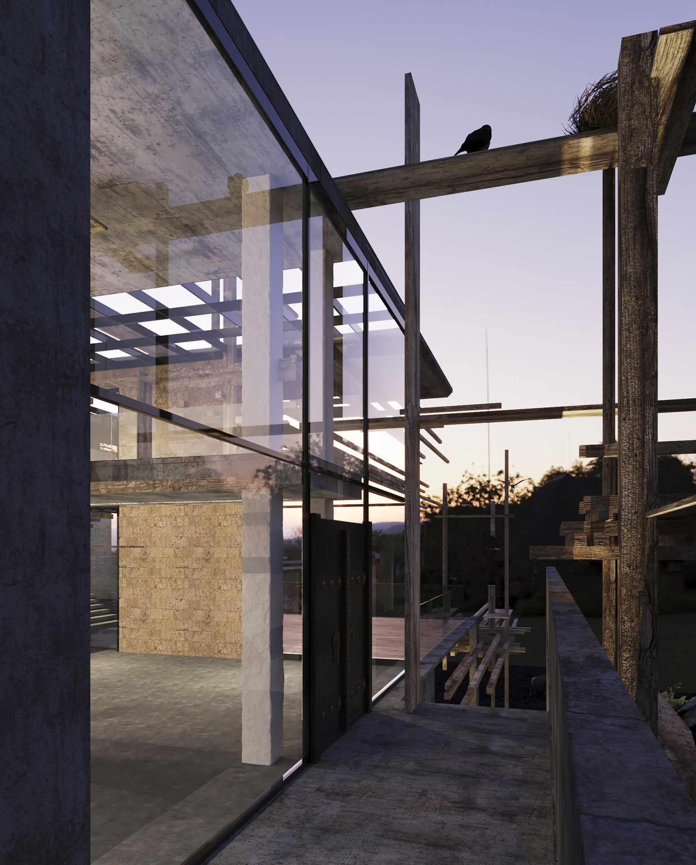
在这个世界上,我们不是孤立的。森林的物竞天择也像人类的丛林法则,世界万物都是相互作用的。这个设计项目希望给人一些思考:我们将如何与自然‘邻居’和谐共生,答案或许是,在设计我们自己家园的同时也将它们的生活栖息空间一并设计进来,而不需圈养它们,这或许是我们和大自然最好的相处之道。
In this world, we are not isolated. The natural selection in the forest is also like the law in human jungle, and everything in the world interacts. The design project is expected to provide people some thoughts: how to live in harmony with neighbors in nature. It may turn out that, instead of keeping them in captivity, it is the best way for us to get along with nature by designing their living spaces together while designing our own homes.
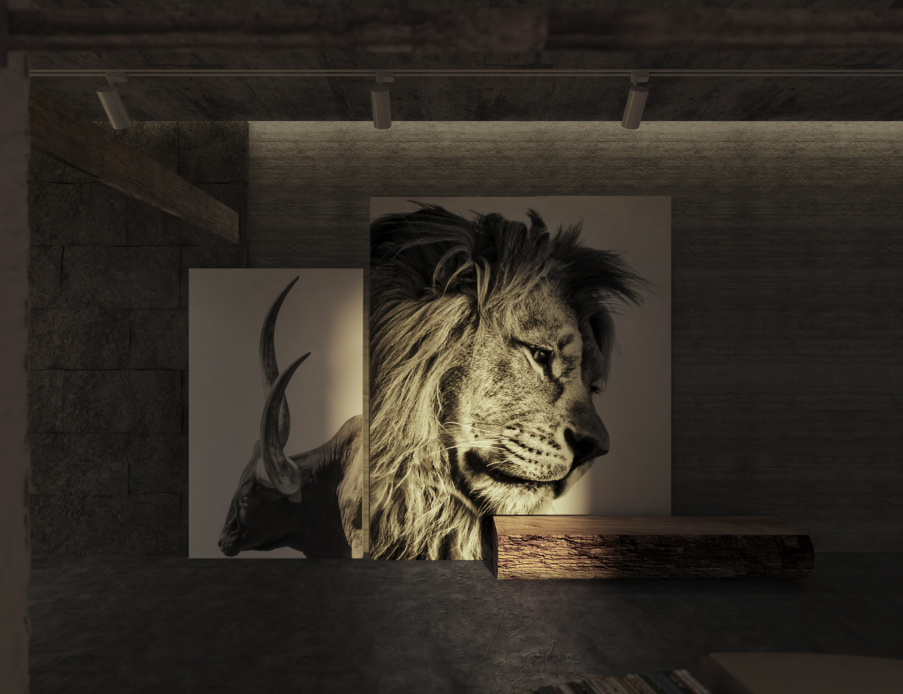
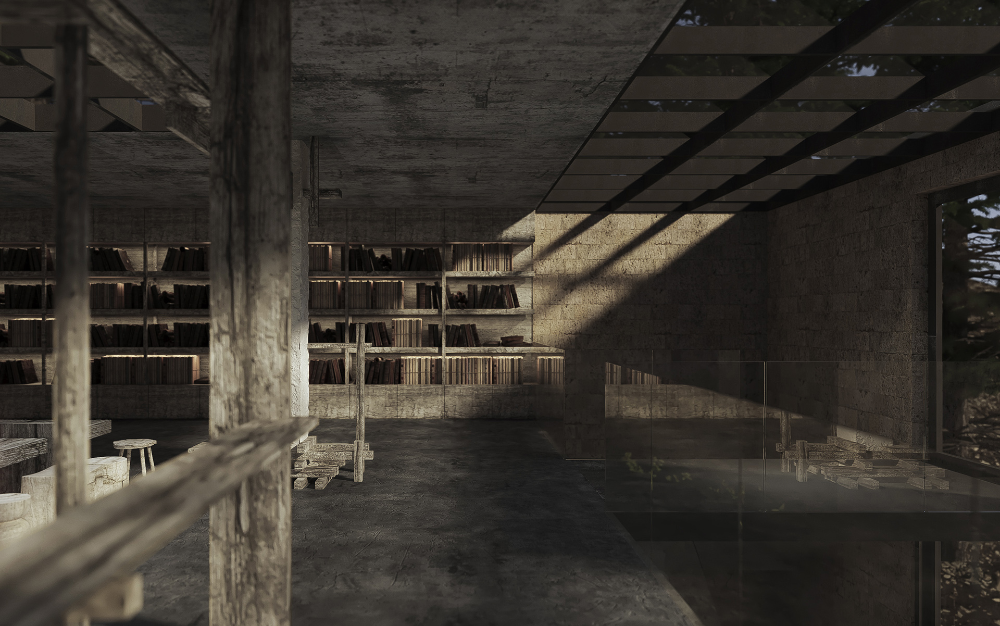
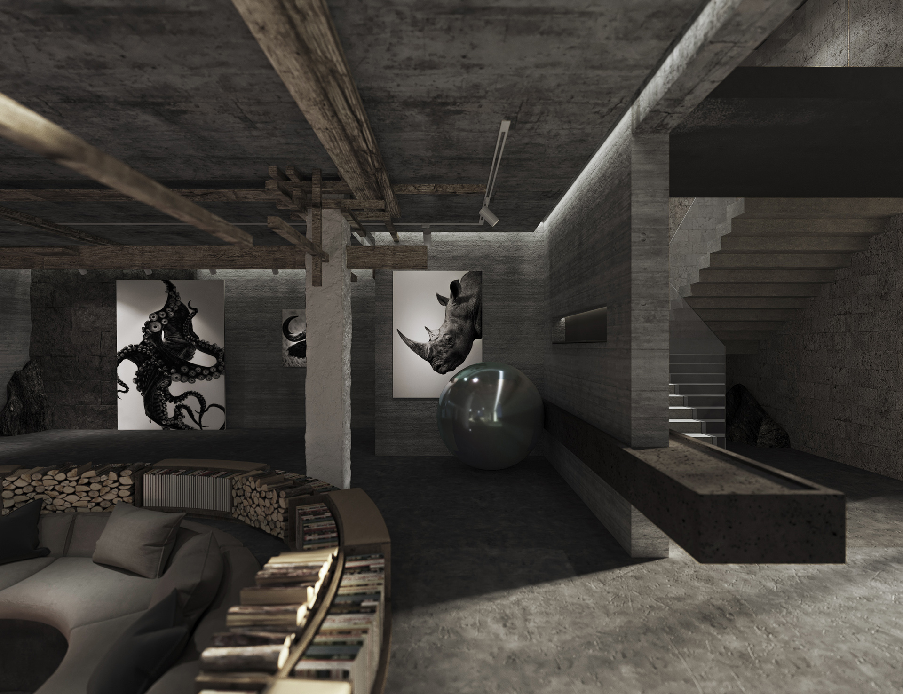
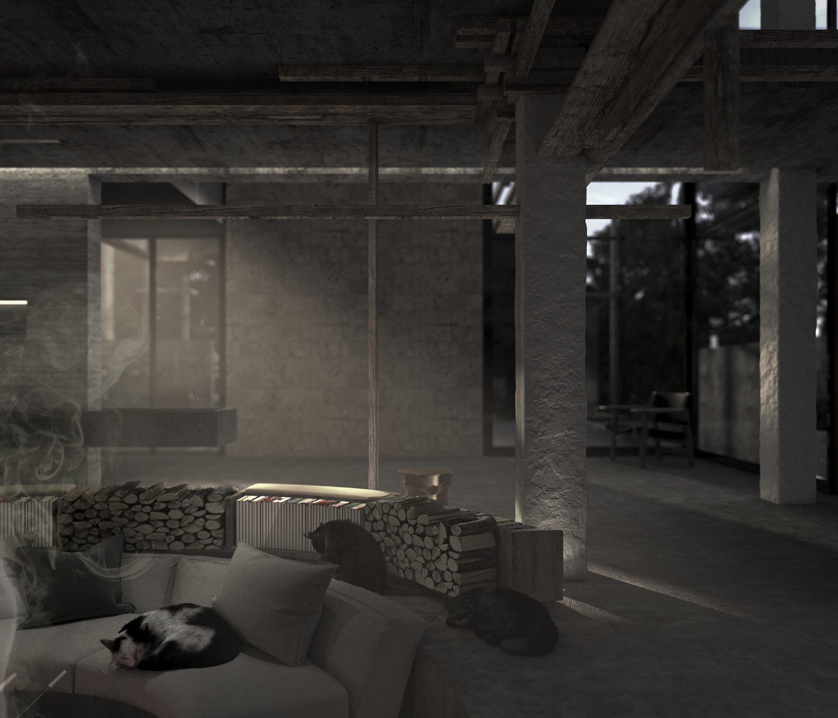
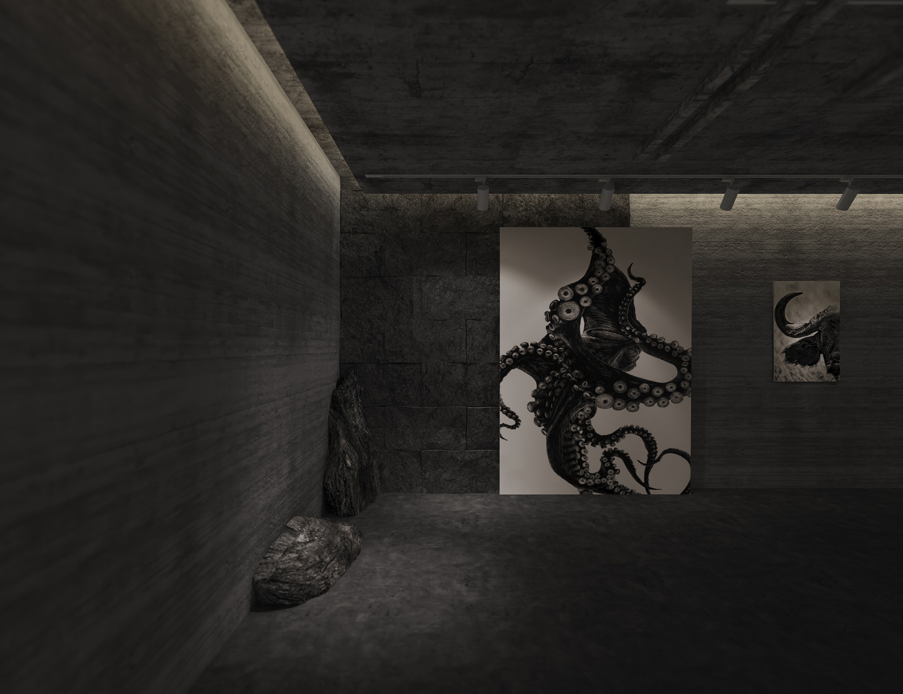
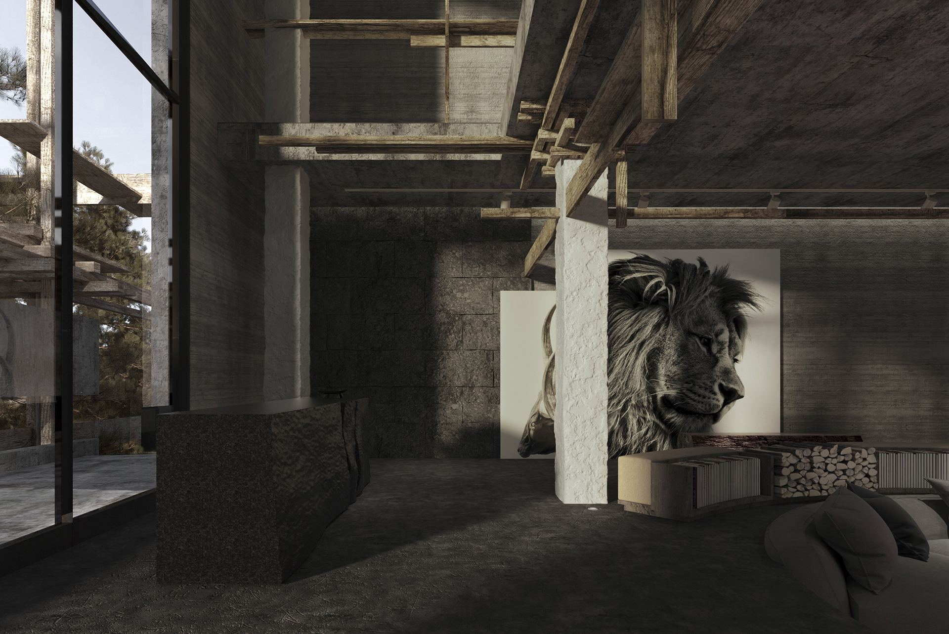

设计将原有的山中的废弃小屋改为动物庇护所家园。改造设计的初衷,除了可以作为住宅之用,还希望有一个延伸的作用,就是为野生动物提供临时的庇护所。
The design changed the original abandoned hut in the mountain into an animal shelter home. , In addition to being used as a residence, the original intention of the renovation design is to provide a temporary shelter for wild animals.
设计概念源于大自然中鸟窝的形态,设计希望将人的原始居住结构与鸟窝相融合,以获自然共生的理念。


该森林小屋住宅外部由多组纵横交错的木条构成,灵感来源于鸟儿筑窝的树枝交叉的结构,其形式来源于其与场地及周围自然环境的密切关系。就像一个大鸟窝,悬挑钢结构外部包围着坚固的木头,提供稳固性的同时从建筑中长长地延伸出去,目的是为了给它们一块不被打扰的栖息地,拉近距离的同时也和它们保持了一定的距离。
The exterior of the forest cottage is composed of several groups of crisscrossing wooden strips, inspired by the structure of the branches while birds build their nests, and its form comes from its close relationship with the site and the surrounding natural environment. Just like a large nest, the cantilevered steel exterior is surrounded by solid wood which provides stability while extending out from the building for a long distance. The purpose of the design is to give them an undisturbed habitat, and shorten the distance while keeping some distance from them.


建筑本身是内部保温的裸露混凝土结构,加上落地大开窗,让阳光和景观视野毫无阻隔地进入室内,材料利用了附近河流中的混凝土和石头的混合物,原始的天然材料也将最大限度地减小对自然的干扰。一层为停车库,预想中如果有野生动物在此处临时避雨御寒或遮阳的话,车可以让出来给它们而停在附近。二三层为住宅的起居室和卧室,还配有一个观景露台。 建筑内部的保温层上覆盖手工制木头和混凝土,尽量以最朴素的材料和装饰来布置室内空间。屋顶太阳能板为夜间照明提供电力,屋面雨水收集将部分雨水及灰水进行初期弃流、过滤、储存后再回用到生活中的杂用水。
The building itself is made of an exposed concrete structure with internal thermal insulation, coupled with large floor-to-ceiling windows to allow sunlight and landscapes to enter the interior without any obstruction. The material is made from concrete and stone in the nearby river, and the original natural materials will also reduce the influence to nature to the utmost. On the first floor is a parking garage and it is expected that cars inside can be moved out and parked nearby to make room for wild animals shelter from rain and cold or provide shade temporarily if necessary. On the second and third floors are the living room and bedroom with a view terrace. The insulation layer inside the building is covered with hand-made wood and concrete, and the interior space is arranged with the simplest materials and decorations as much as possible. The solar panels on the roof provide electricity for lighting at night , and the roof rainwater system collects part of the rainwater and gray water for initial rainwater discarding, filtration and storage, and then reuses it as miscellaneous water in daily life.







在这个世界上,我们不是孤立的。森林的物竞天择也像人类的丛林法则,世界万物都是相互作用的。这个设计项目希望给人一些思考:我们将如何与自然‘邻居’和谐共生,答案或许是,在设计我们自己家园的同时也将它们的生活栖息空间一并设计进来,而不需圈养它们,这或许是我们和大自然最好的相处之道。
In this world, we are not isolated. The natural selection in the forest is also like the law in human jungle, and everything in the world interacts. The design project is expected to provide people some thoughts: how to live in harmony with neighbors in nature. It may turn out that, instead of keeping them in captivity, it is the best way for us to get along with nature by designing their living spaces together while designing our own homes.






业主 业主
动物保护协会 动物保护协会
所在地址 所在地址
云南 云南
建筑规模 建筑规模
150m² 150m²
设计周期 设计周期
2017 2017


