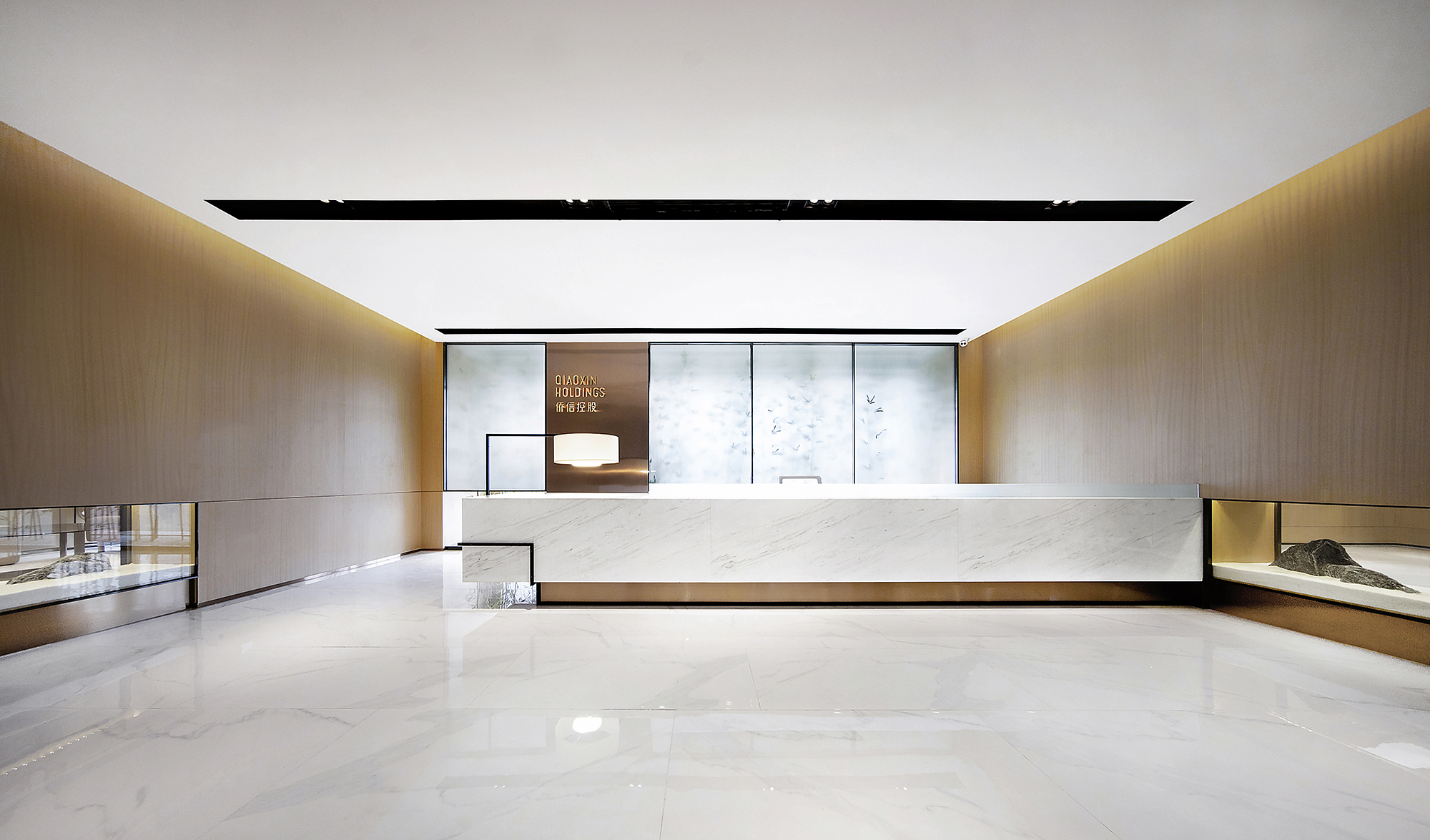
侨信控股集团办公室
Qiaoxin Holding Group Office


这个项目位于深圳福田区香蜜湖,依据业主的功能需求与企业定位,设计师将一部分进行改造,而其余大部分则是重构。藉由新的设计手法和美学呈现方式来解决现代办公的问题,提升企业总部形象的同时,体现出厚重而不失细致的企业内涵。
The project is located in Xiangmi Lake, Futian District, Shenzhen. According to the owner's functional requirements and enterprise positioning, the designer transformed part of it, while the rest was mostly reconstructed. By means of new design methods and aesthetic presentation methods, the designers solve the problems of modern office work, enhance the image of corporate headquarters, and reflect the profound and meticulous connotation of the enterprise.

前台接待处是一个企业的形象总集。设计师将景观和室内设计巧妙地融合在一起,力求干净利落的线条与体块的设计关系。翠竹的影子投映在背景磨砂玻璃墙上,玻璃橱窗嵌入墙身,石头层叠放置其中产生山脉的起伏感,以现代视角将中式的含蓄之美展示出来。
The reception desk is a collection of corporate images. The designers skillfully integrate landscape and interior design , and strive for the relationship between clean lines and block design. The shadow of green bamboo is reflected on the ground glass wall in the background. The glass windows are embedded in the wall, and stones are laid in layers to create the undulating feeling of mountains, showing the implicit beauty of Chinese style from a modern perspective.
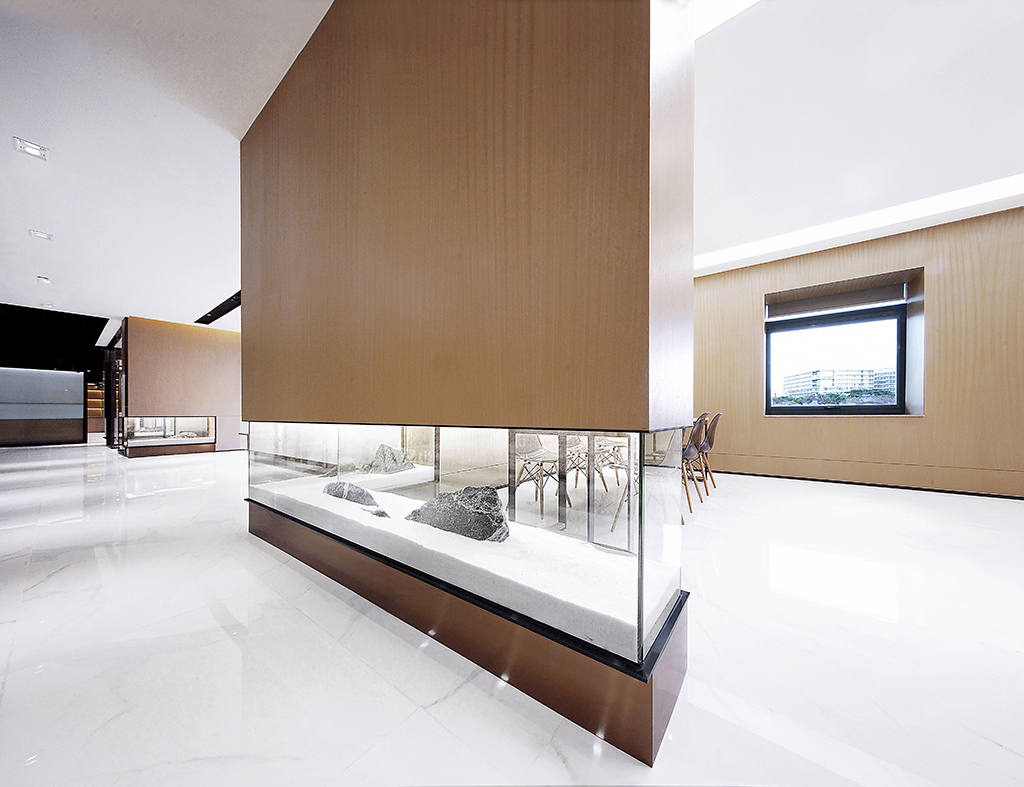
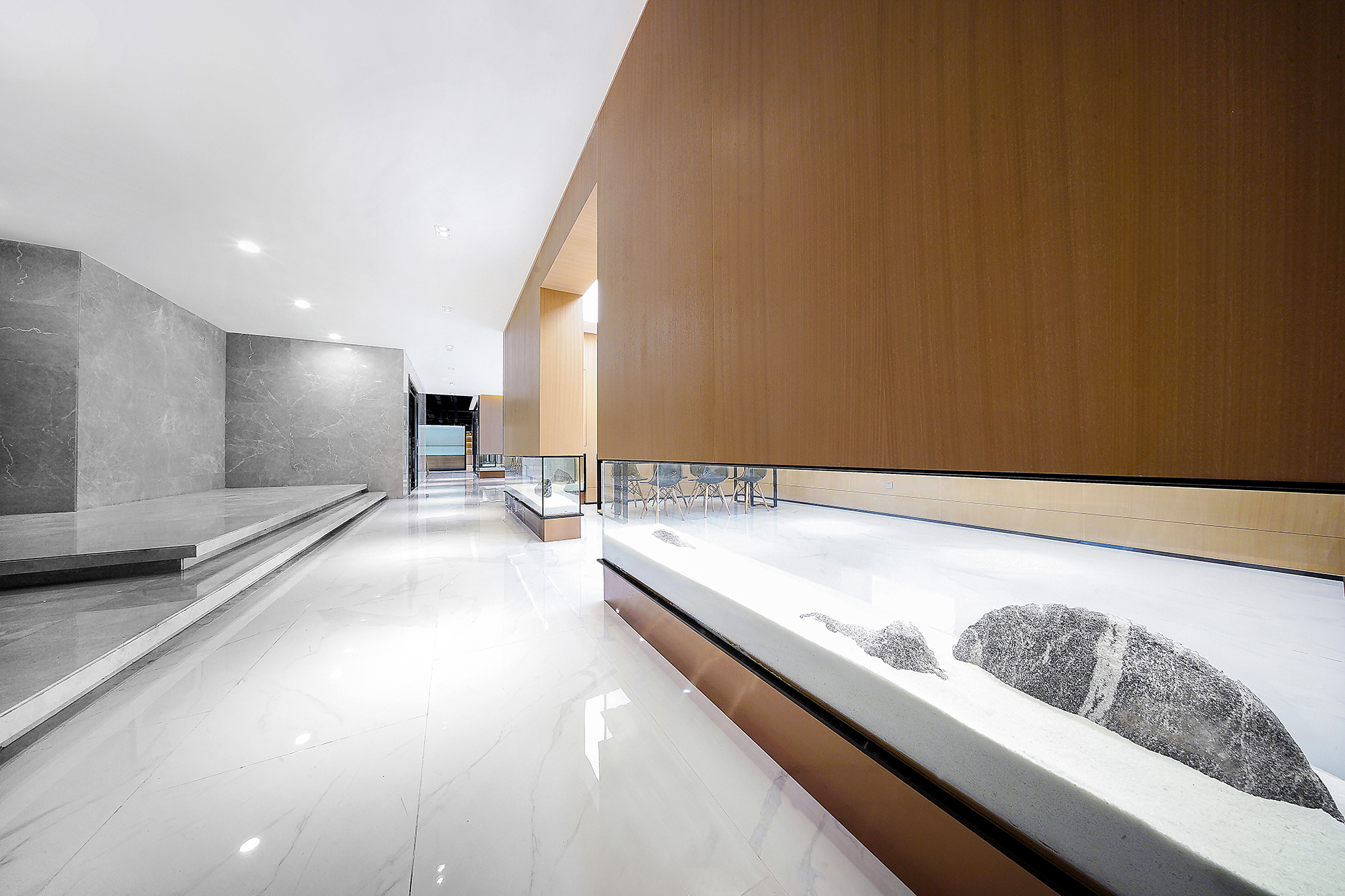

本案面积共有1062平方米。设计师把内部空间划分出接待区,会议区,展示区,工作区,休闲区等大区域,形成丰富的空间层次,并且贯穿了主客两条效率动线,对各个区域进行了串联,使各空间彼此交错又相对独立。
This case covers an area of 1062 square meters. The designers divide the interior space into reception area, conference area, exhibition area, work area, leisure area and other large areas, forming a rich spatial level, and running through the two efficiency lines of the host and guest, connecting each area in series, so that each space is interlaced and relatively independent.
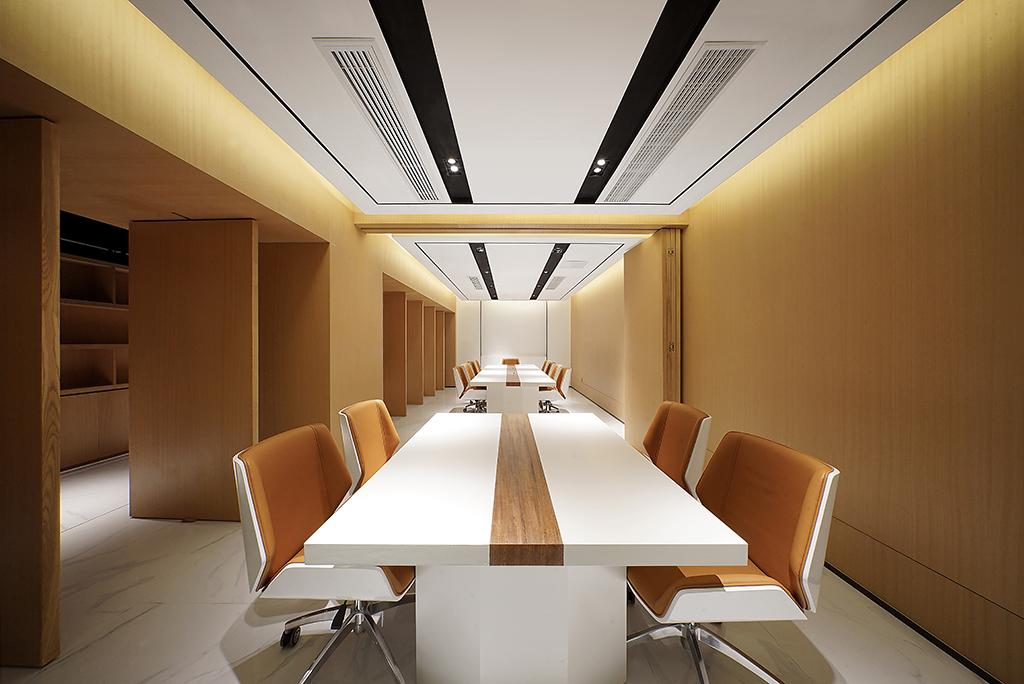
会议室布局灵活,适应多种用途。设计师倡导用设计思维解决实际问题,并以设计为载体,贯通各个环节。办公开放区在设计上用干净洗练的线条、宁静的色调和光源,不拘于某一种材质或元素的限定,而是力求控制好每一件作品的分量感、尺度感、材料感及氛围感。在满足功能需求的前提下,利用材料特性的变化、拓展了空间的纵深面积。
The layout of the conference room is flexible and can be used for many purposes. The designers advocate the use of design thinking to solve practical problems, and design as a carrier, through all aspects. Clean lines, tranquil tones and light sources are used in the open office area, not limited to a certain material or element, but strive to control the sense of weight, scale, material and atmosphere of each work. On the premise of meeting the functional requirements, the depth of space is expanded by using the change of material characteristics.
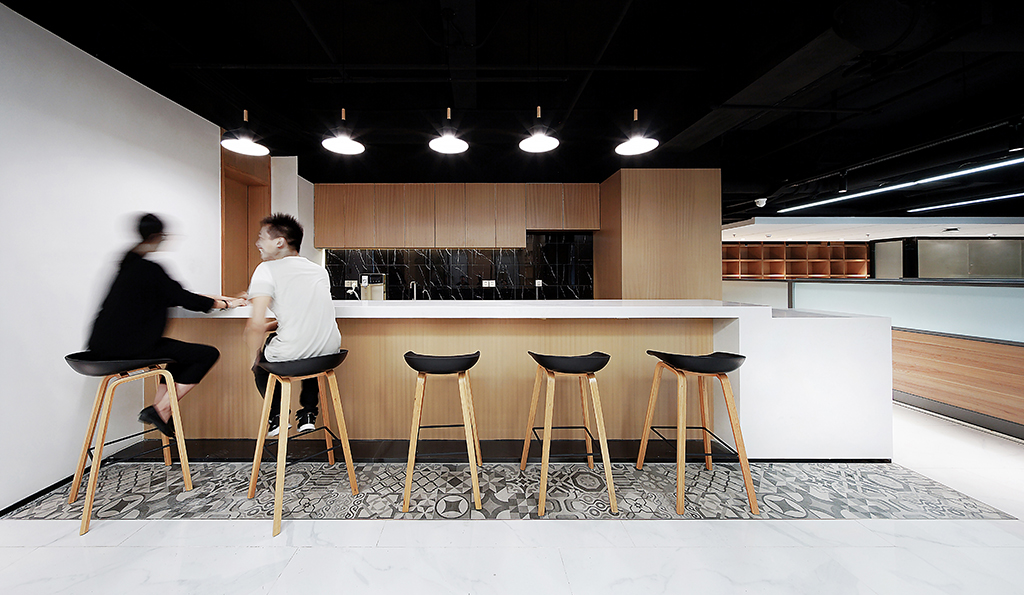


空间设计不只是美学和材料的组织,而是功能性时代的需求和向往的美好体验的交互。每个空间运用统一和谐的色调,把审美和功能元素结合,是构建一个生气勃勃的办公空间的基本准则。
Space design is not only the combination of aesthetics and materials, but also the interaction of the needs and desires of the functional era. It is the basic principle to construct a vibrant office space that each space uses a unified and harmonious tone and combines aesthetic and functional elements.
产品开发也是空间设计中必不可分的一部分。考虑到只有注重员工的日常工作和休息环境,才能提升效率,因此设计师为所有的办公桌都提供了中午小憩的功能收纳设计。
Product development is also an integral part of space design. Considering that only paying attention to the daily work and rest environment of employees can improve efficiency, the designers provide a functional receptive design for lunch breaks for all desks.
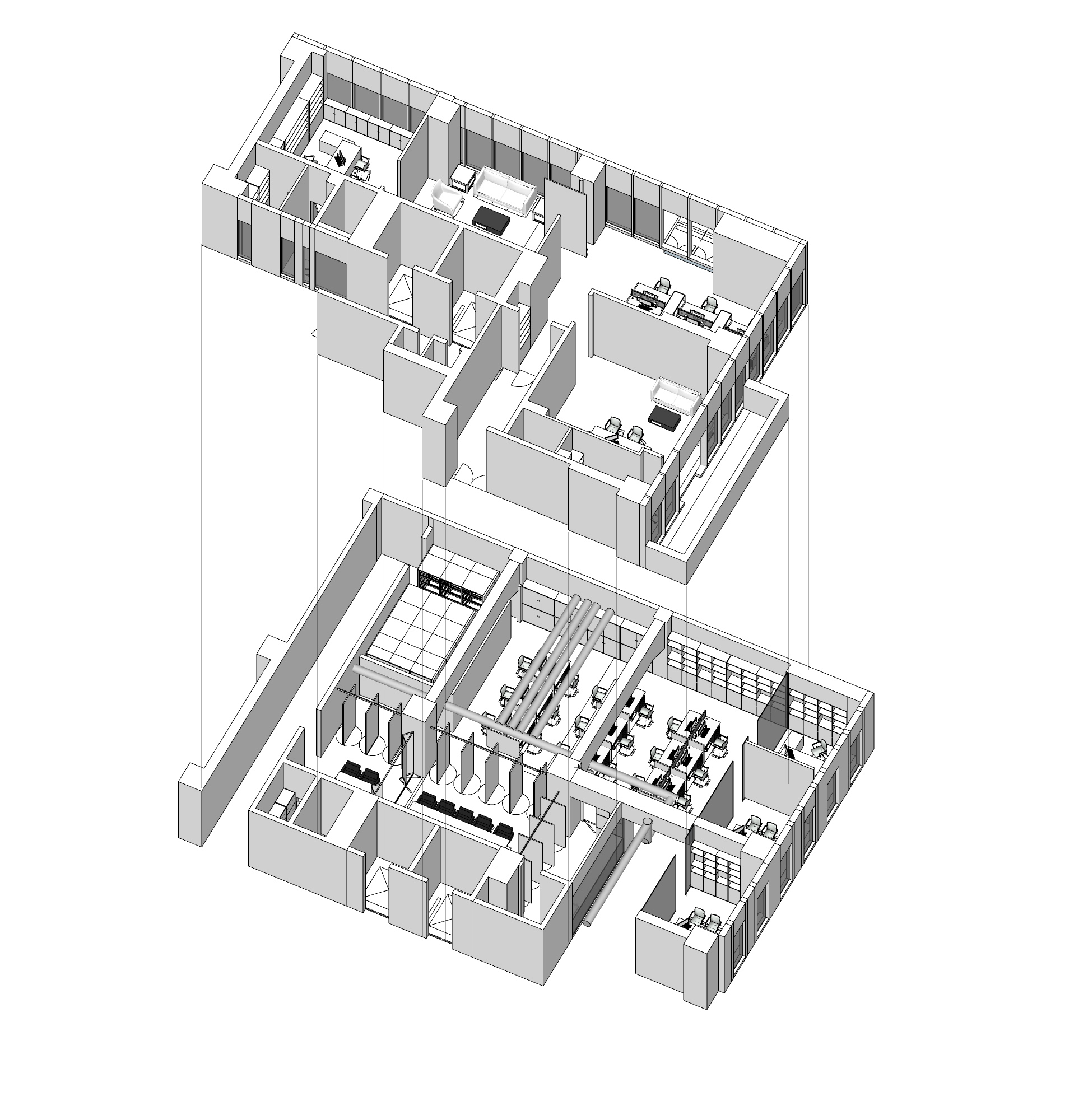
Project Name: Qiaoxin Holding Group Office
地址:广东深圳市福田区侨香路3028号侨香公馆F3/F4 518034
Project Location: F3/F4 Qiaoxiang Mansion, No. 3028 Qiaoxiang Road, Futian District, Shenzhen City, Guangdong Province
主创设计师:朱海博
Chief Designers: Hihope Zhu
项目面积:1062 平方米
Project Area: 1062 square meters
项目造价:3000元/平方米
Cost: 3.2 million RMB
开始时间:2018年2月
Start Time: February, 2018
完成时间:2019年2月
Completion Time: February, 2019
主材:木饰面、不锈钢、大理石
Main Material:Wood Veneer, Stainless Steel, Marble

侨信控股集团办公室
Qiaoxin Holding Group Office


这个项目位于深圳福田区香蜜湖,依据业主的功能需求与企业定位,设计师将一部分进行改造,而其余大部分则是重构。藉由新的设计手法和美学呈现方式来解决现代办公的问题,提升企业总部形象的同时,体现出厚重而不失细致的企业内涵。
The project is located in Xiangmi Lake, Futian District, Shenzhen. According to the owner's functional requirements and enterprise positioning, the designer transformed part of it, while the rest was mostly reconstructed. By means of new design methods and aesthetic presentation methods, the designers solve the problems of modern office work, enhance the image of corporate headquarters, and reflect the profound and meticulous connotation of the enterprise.

前台接待处是一个企业的形象总集。设计师将景观和室内设计巧妙地融合在一起,力求干净利落的线条与体块的设计关系。翠竹的影子投映在背景磨砂玻璃墙上,玻璃橱窗嵌入墙身,石头层叠放置其中产生山脉的起伏感,以现代视角将中式的含蓄之美展示出来。
The reception desk is a collection of corporate images. The designers skillfully integrate landscape and interior design , and strive for the relationship between clean lines and block design. The shadow of green bamboo is reflected on the ground glass wall in the background. The glass windows are embedded in the wall, and stones are laid in layers to create the undulating feeling of mountains, showing the implicit beauty of Chinese style from a modern perspective.



本案面积共有1062平方米。设计师把内部空间划分出接待区,会议区,展示区,工作区,休闲区等大区域,形成丰富的空间层次,并且贯穿了主客两条效率动线,对各个区域进行了串联,使各空间彼此交错又相对独立。
This case covers an area of 1062 square meters. The designers divide the interior space into reception area, conference area, exhibition area, work area, leisure area and other large areas, forming a rich spatial level, and running through the two efficiency lines of the host and guest, connecting each area in series, so that each space is interlaced and relatively independent.

会议室布局灵活,适应多种用途。设计师倡导用设计思维解决实际问题,并以设计为载体,贯通各个环节。办公开放区在设计上用干净洗练的线条、宁静的色调和光源,不拘于某一种材质或元素的限定,而是力求控制好每一件作品的分量感、尺度感、材料感及氛围感。在满足功能需求的前提下,利用材料特性的变化、拓展了空间的纵深面积。
The layout of the conference room is flexible and can be used for many purposes. The designers advocate the use of design thinking to solve practical problems, and design as a carrier, through all aspects. Clean lines, tranquil tones and light sources are used in the open office area, not limited to a certain material or element, but strive to control the sense of weight, scale, material and atmosphere of each work. On the premise of meeting the functional requirements, the depth of space is expanded by using the change of material characteristics.



空间设计不只是美学和材料的组织,而是功能性时代的需求和向往的美好体验的交互。每个空间运用统一和谐的色调,把审美和功能元素结合,是构建一个生气勃勃的办公空间的基本准则。
Space design is not only the combination of aesthetics and materials, but also the interaction of the needs and desires of the functional era. It is the basic principle to construct a vibrant office space that each space uses a unified and harmonious tone and combines aesthetic and functional elements.
产品开发也是空间设计中必不可分的一部分。考虑到只有注重员工的日常工作和休息环境,才能提升效率,因此设计师为所有的办公桌都提供了中午小憩的功能收纳设计。
Product development is also an integral part of space design. Considering that only paying attention to the daily work and rest environment of employees can improve efficiency, the designers provide a functional receptive design for lunch breaks for all desks.

Project Name: Qiaoxin Holding Group Office
地址:广东深圳市福田区侨香路3028号侨香公馆F3/F4 518034
Project Location: F3/F4 Qiaoxiang Mansion, No. 3028 Qiaoxiang Road, Futian District, Shenzhen City, Guangdong Province
主创设计师:朱海博
Chief Designers: Hihope Zhu
项目面积:1062 平方米
Project Area: 1062 square meters
项目造价:3000元/平方米
Cost: 3.2 million RMB
开始时间:2018年2月
Start Time: February, 2018
完成时间:2019年2月
Completion Time: February, 2019
主材:木饰面、不锈钢、大理石
Main Material:Wood Veneer, Stainless Steel, Marble
业主 业主
侨信控股集团 侨信控股集团
所在地址 所在地址
深圳市福田区侨香路 深圳市福田区侨香路
建筑规模 建筑规模
1062平方米 1062平方米
项目类型 项目类型
办公空间 办公空间
设计范围 设计范围
办公空间 办公空间
设计周期 设计周期
2018-2019 2018-2019

