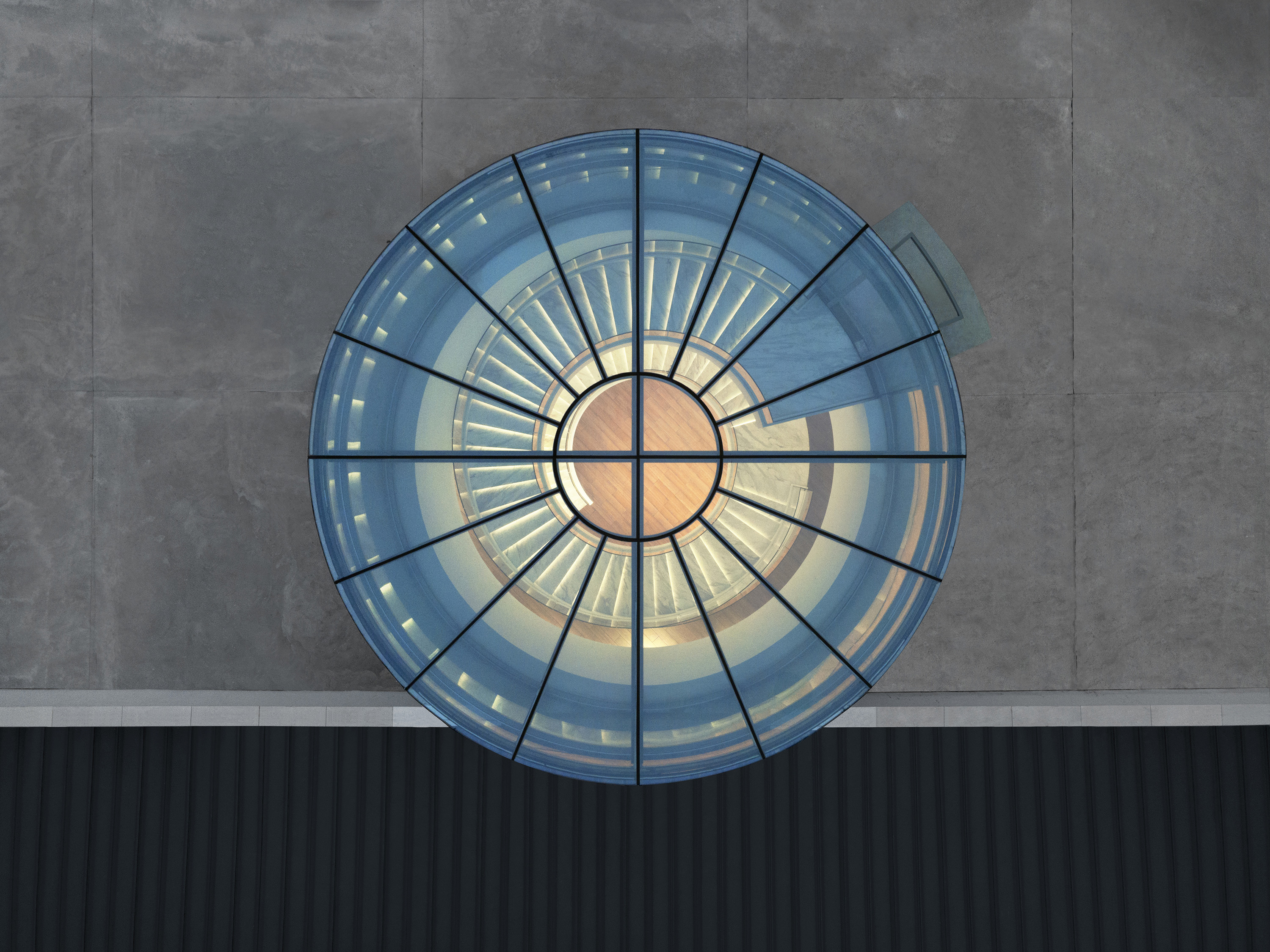螺旋式上升是对事物发展过程中必然出现的表现形态,这就是一切事物现象革新升级规律的基本形状——螺旋形。
Upward spiral is the inevitable form of expression in the process of the development of things, which is the basic shape of the law of innovation and upgrading of all things.
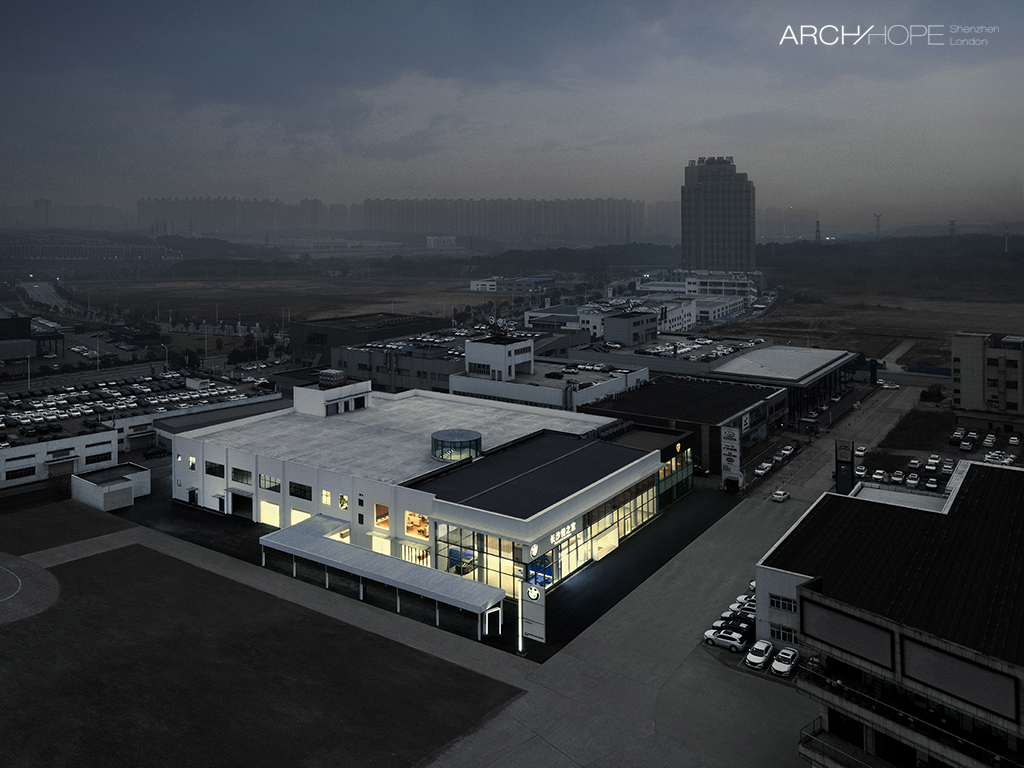
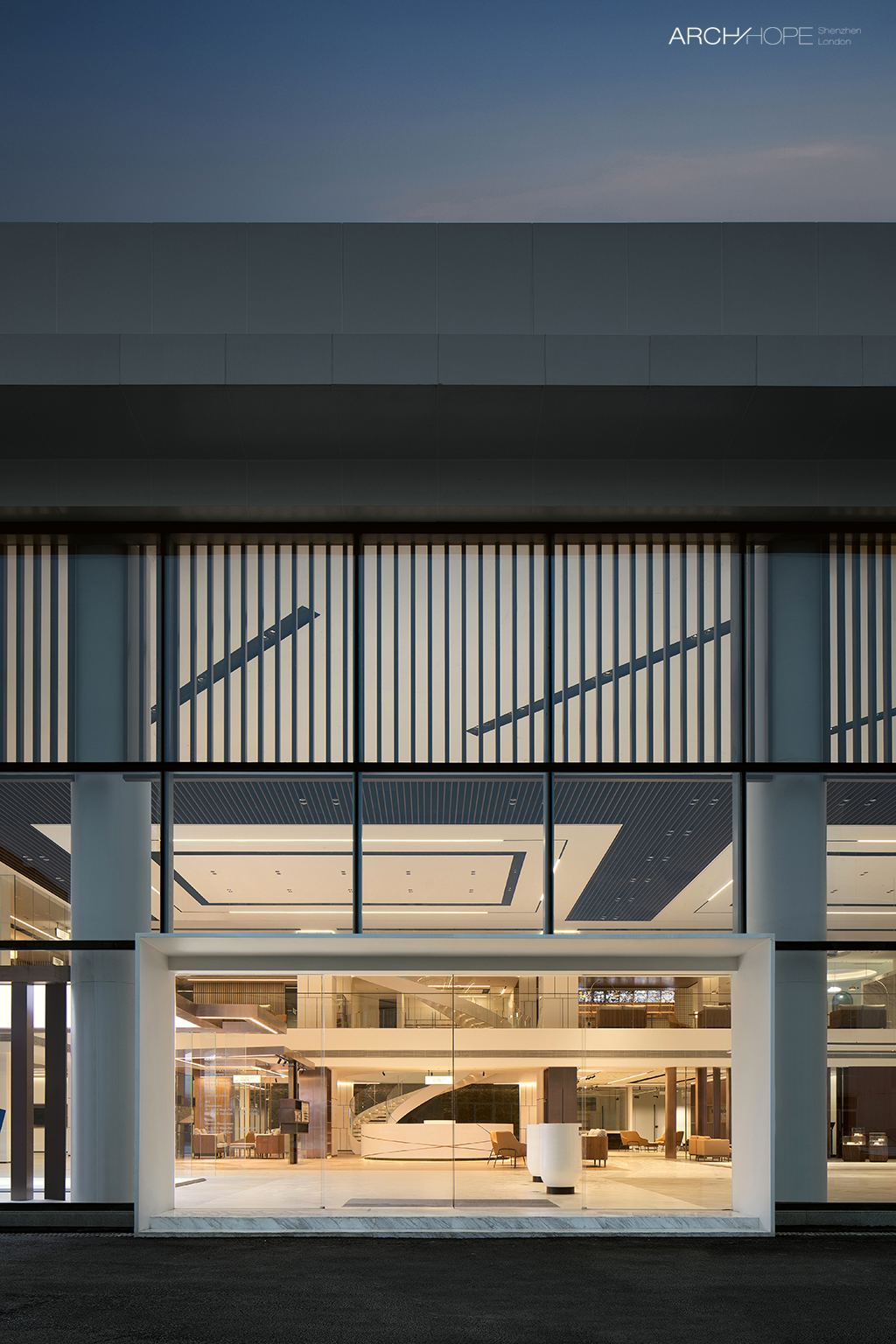
素来以个性化和纯粹驾驶乐趣著称的BMW宝马展厅在长沙望城区完成了领创4S体验中心的革新设计并完美落地。受森那美Sime Darby宝马的委托,ARCHIHOPE朱海博建筑事务所将原有的老建筑翻新改造,打破以往传统客户动线模式,在6000平方米的建筑中把展厅、咖啡厅、书吧、手办、餐厅、零售店、儿童游乐区、办公、车库、修维车间等融为一体,打造了一个领创前沿概念的大型宝马新零售体验中心。
Known for its personalized and pure driving pleasure, the BMW Exhibition Hall has completed the innovative design and perfect landing of the Ling Chuang 4S experience Center in Wangcheng District, Changsha. Entrusted by Sime Darby & BMW, ARCHIHOPE Ltd. renovated the old buildings, broke the traditional customer moving line mode, and integrated the exhibition hall, coffee shop, book bar, restaurant, retail shop, children's playground, office, garage, repair workshop and so on in the 6000-square-meter building, which created a large BMW new retail experiencing center that was a leading creation with advanced concept.
解决问题对于任何一个项目而言都是ARCHIHOPE朱海博建筑事务所的核心任务,这个项目也不例外。素来以纯粹的驾驶乐趣为造车导向的BMW宝马也遇到了混动新能源智能汽车及新零售体验时代的机遇,于是领创店的概念从厂家中国总部孕育而出。
Solving problems is the core task of ARCHIHOPE Ltd. for any project, and the project is no exception. BMW, which has always been guided by pure driving pleasure, has also encountered opportunities in the new energy intelligent vehicle and new retail experience era, and thus the concept of a leading store emerged from the manufacturer's headquarter in China.


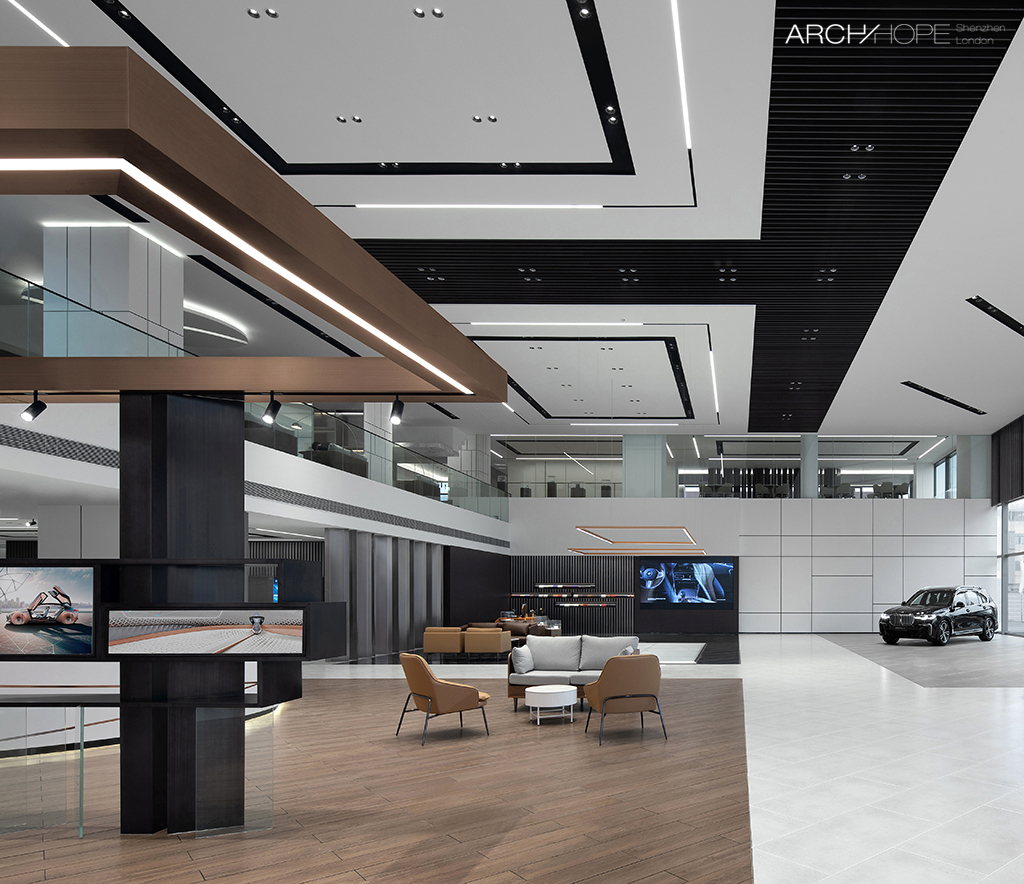
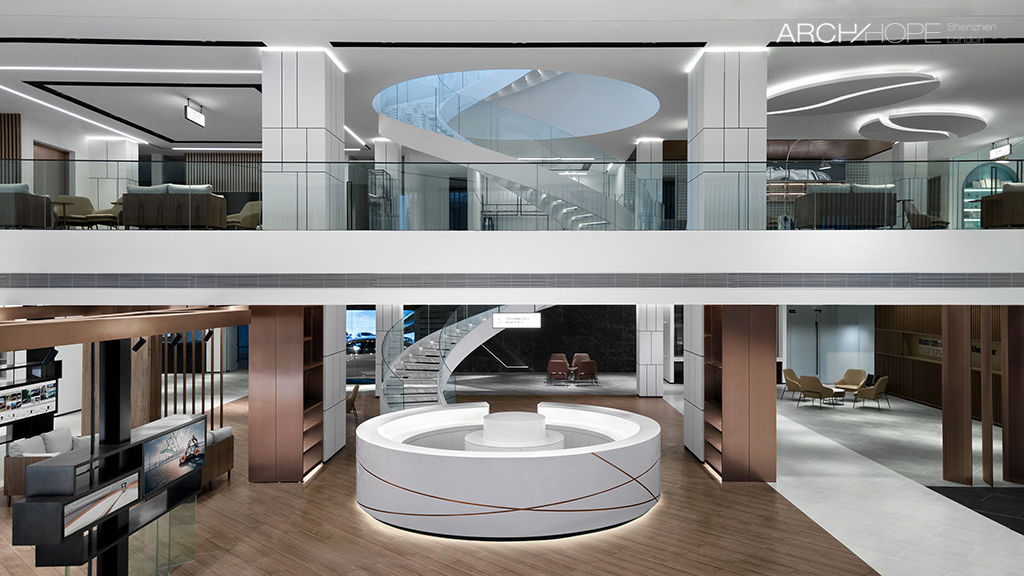
但是原建筑在拆除扩大采光井时发现楼板中实际有两根梁体,设计方跟专项团队数次沟通,要求隐藏掉那些支撑立柱,于是施工方将梁体拆除后用钢结构包粗加固采光井结构区的四根柱子,为了弱化加固后硕粗无比的柱子,在柱体表面做拉槽留缝结合展柜等立面设计元素消化掉喧宾夺主的柱子。由于旋转梯跨度长达7米,自重很重,一是荷载受力问题,二也容易产生共振问题,专项团队利用了弹簧结构中缓和冲击和吸收振动的的特性来做深化设计,使楼梯自己受力还可以做到上人受力。为达到既定的旋转楼梯效果,团队进行了多次结构计算及建模,根据梁体的截面进行计算和受力分析。落地后达到设计方和业主方的预期效果。
However, it was found that there were actually two beams in the floorslab, when the lighting well of the original building was being demolished. The designer communicated with the specific team for several times, aiming to hide the support columns. As a result, after the construction company removed the beams, four columns in the structural area of the lighting well were thickened and strengthened with steel. Grooves were made on the surface of the columns, combined with facade design elements such as display cabinets so as to visually weaken the thickened columns. Due to the rotating ladder with heavy self-weight whose span was as long as 7 meters, there were the problem with stress under loads and resonance. The specific team used the characteristics of spring structure to ease shock and absorb vibration to optimize the design. In order to achieve the established effect of rotating staircase, the team carried out many structural calculations and modeling, calculated and performed force analysis according to the cross-section areas of the beams. Finally the finished building achieved the anticipated results of the designer and the owner.
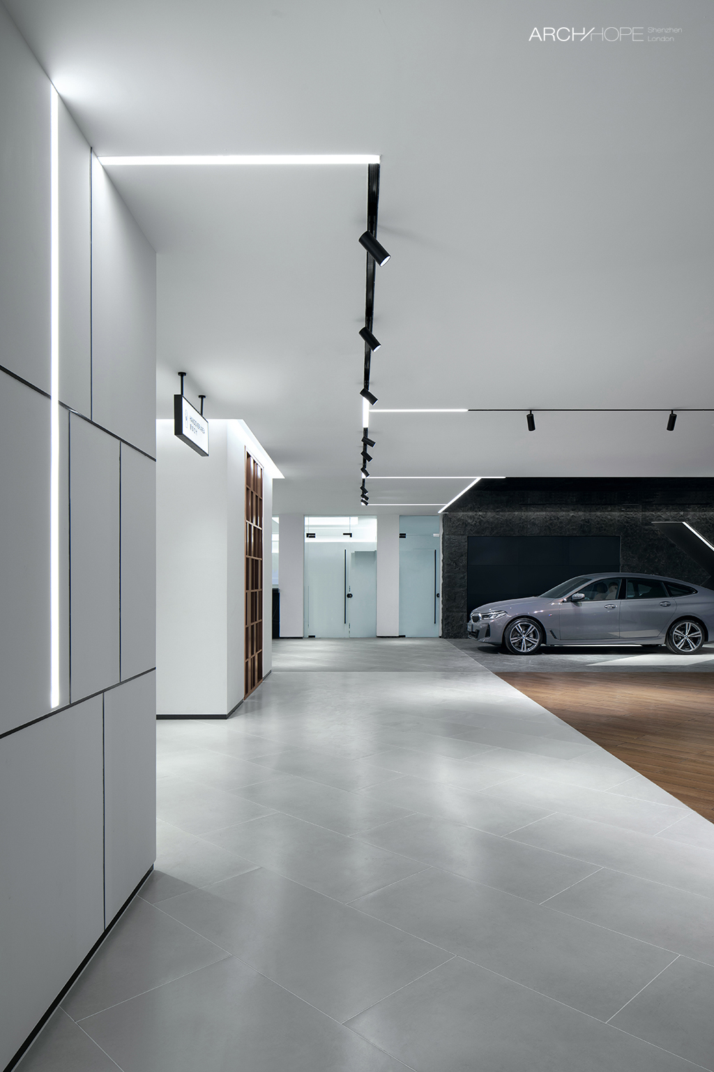
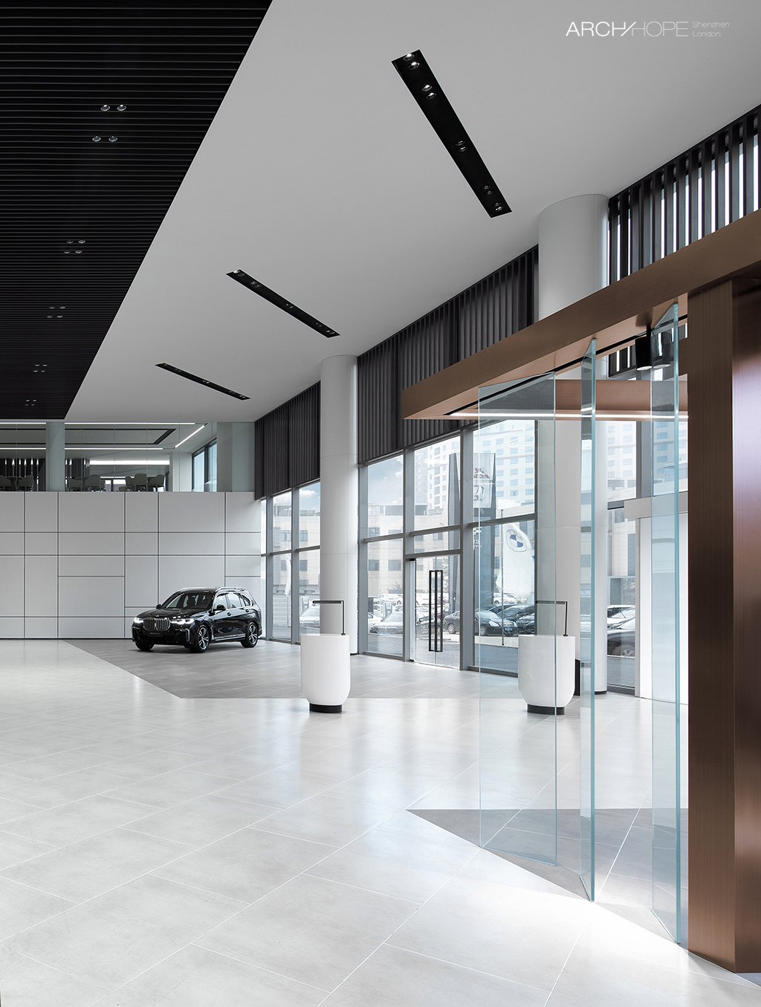
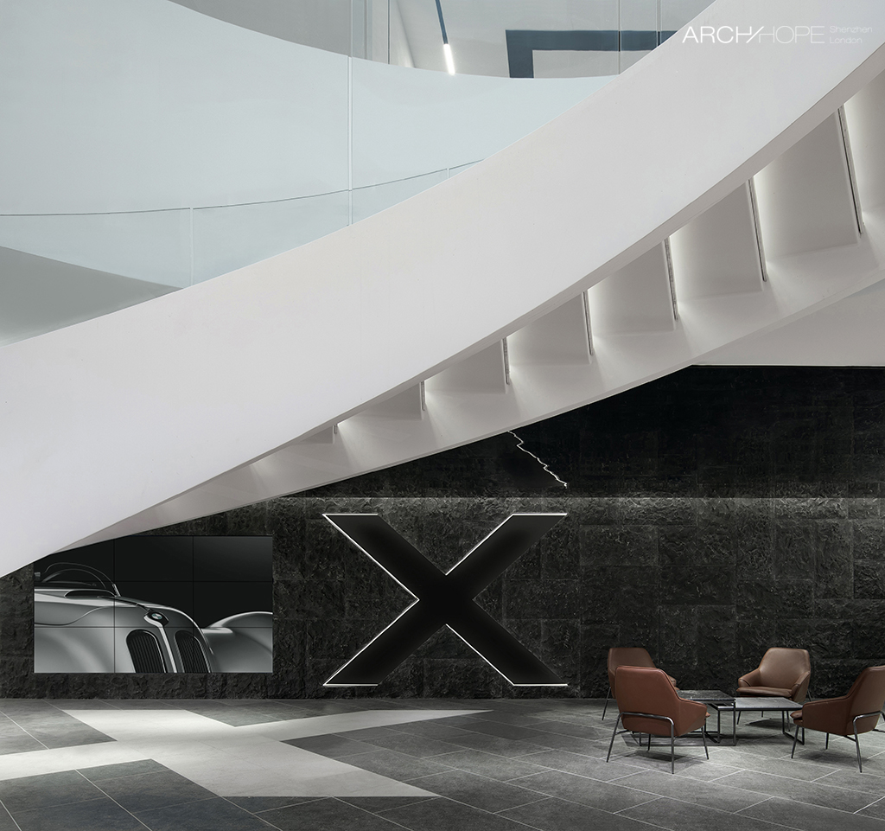
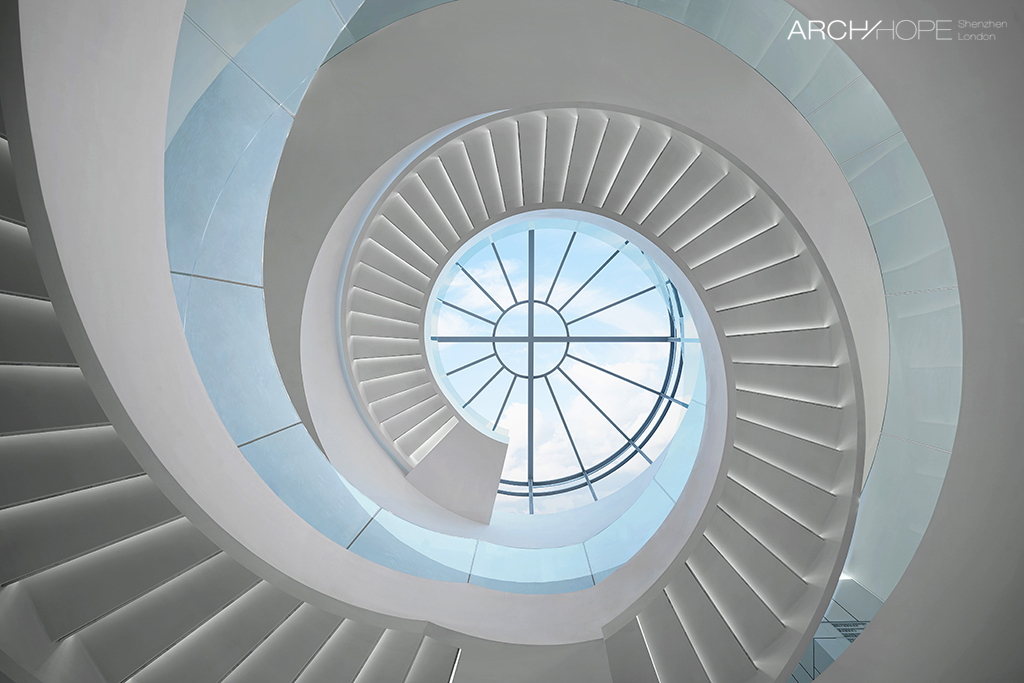
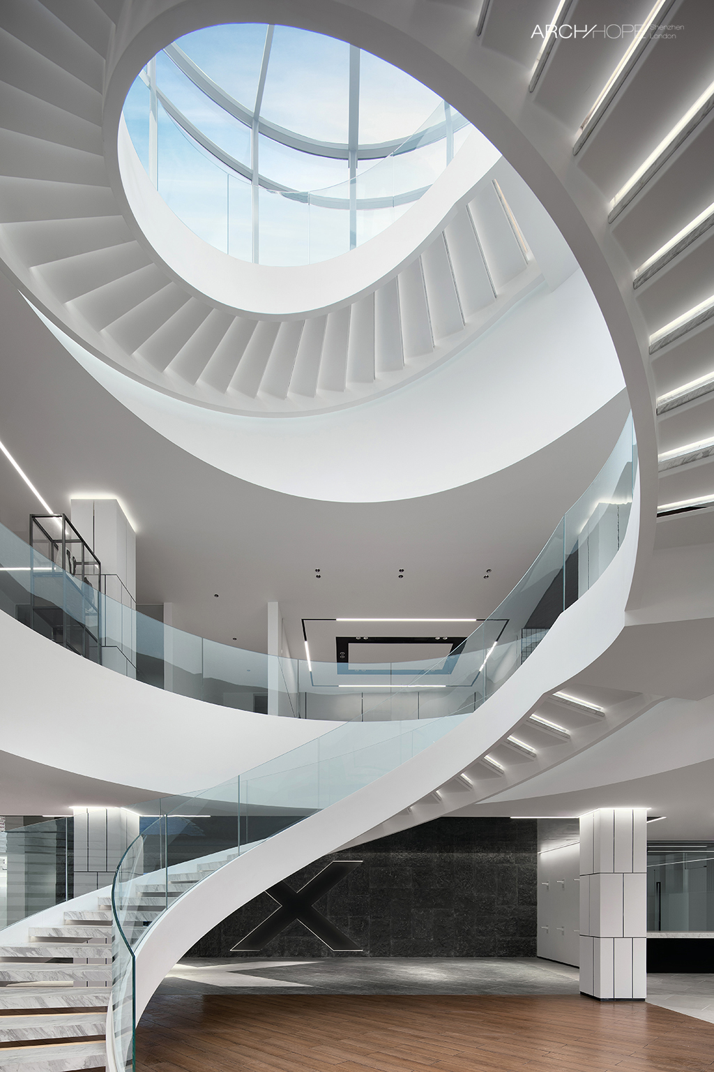
于是最后形成了凝聚、分散、引导人流的连廊、扶梯,连通着不同楼层,产生了空间上的“合纵”与“连横”关系。
Finally, the corridor and escalator that condense, disperse and guide the flow of people are formed, which connects different floors and produces the relationship between "vertical" and "horizontal" in space.
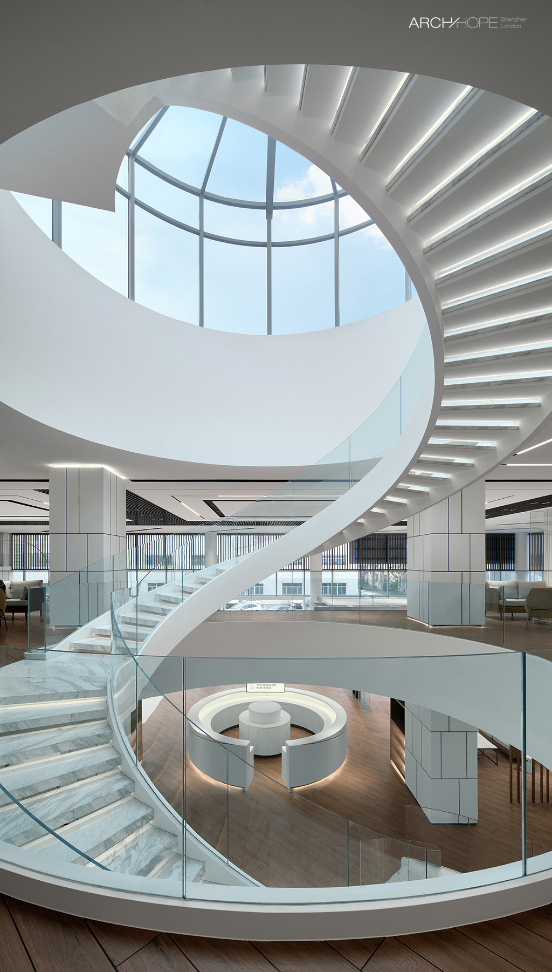
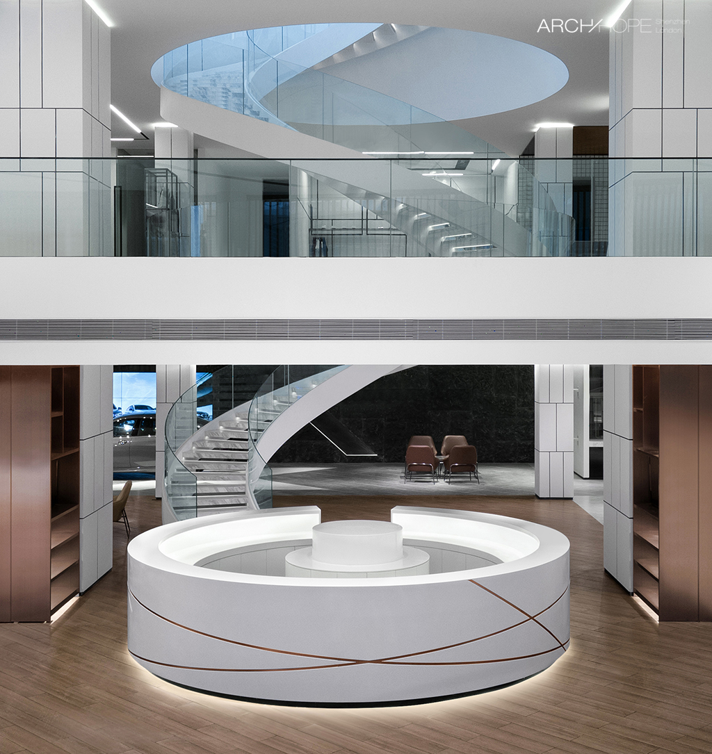
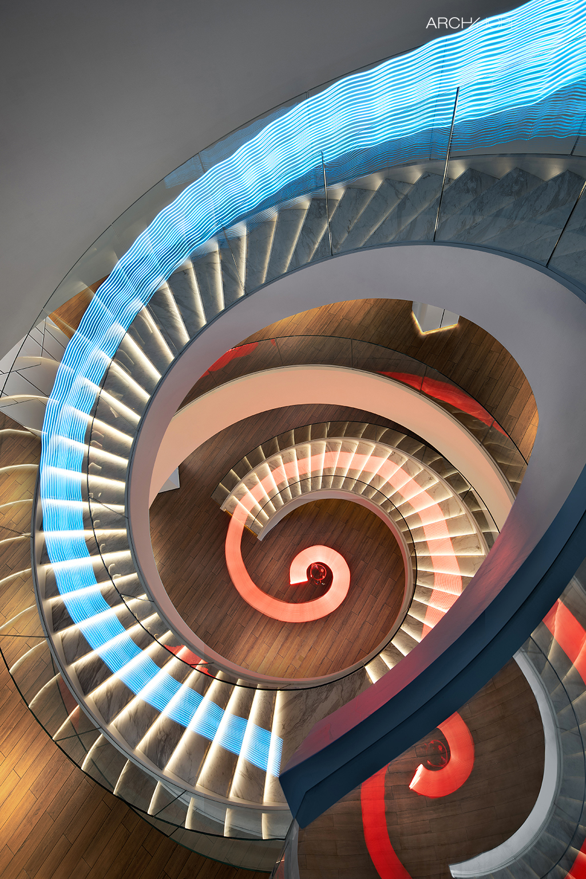
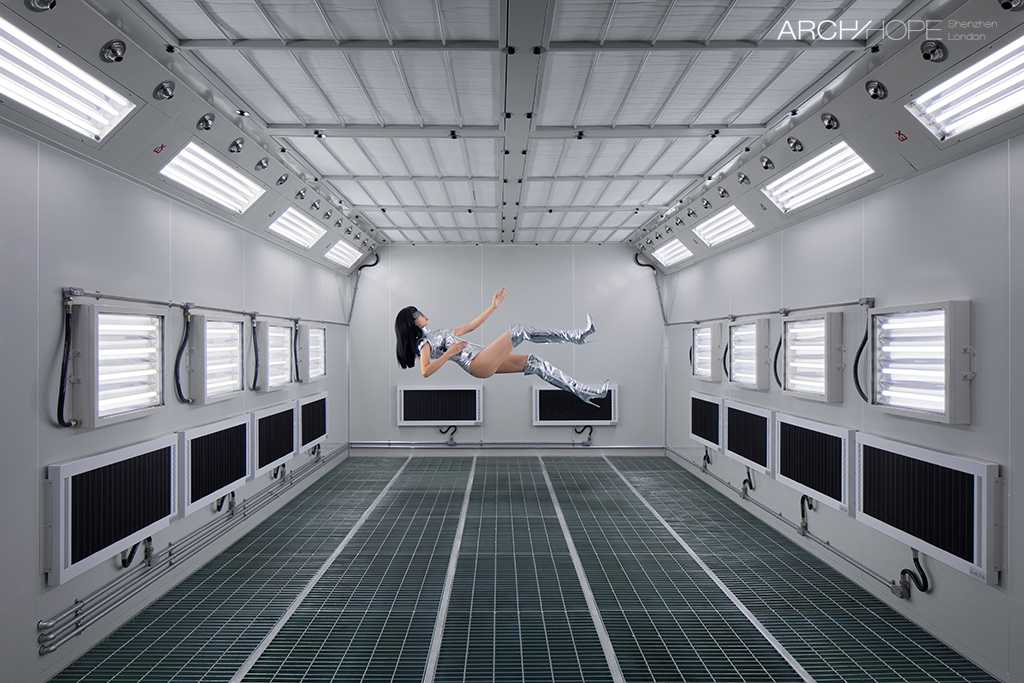
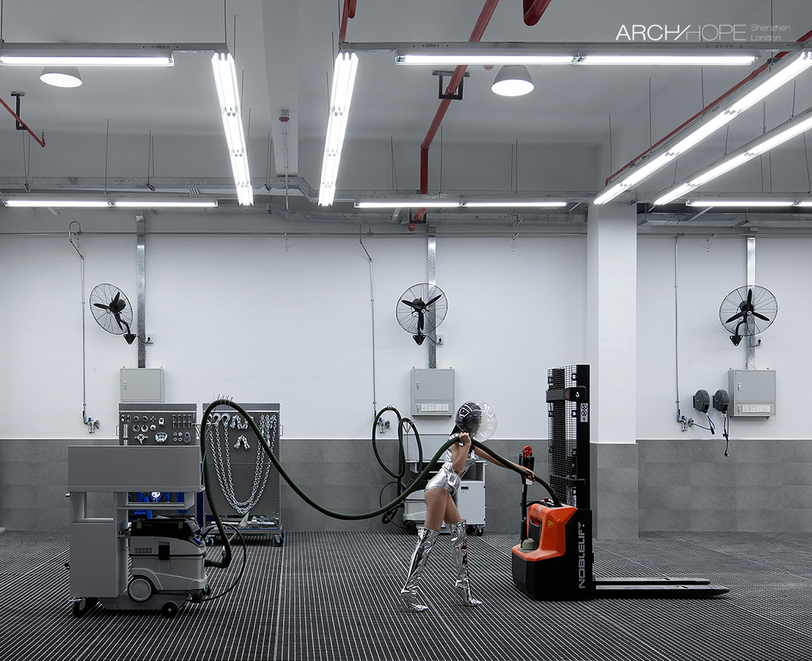
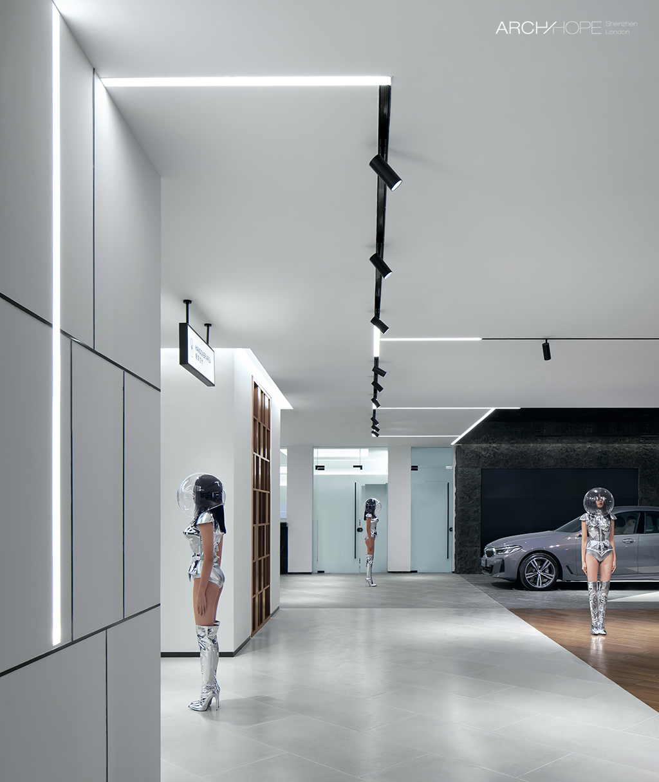
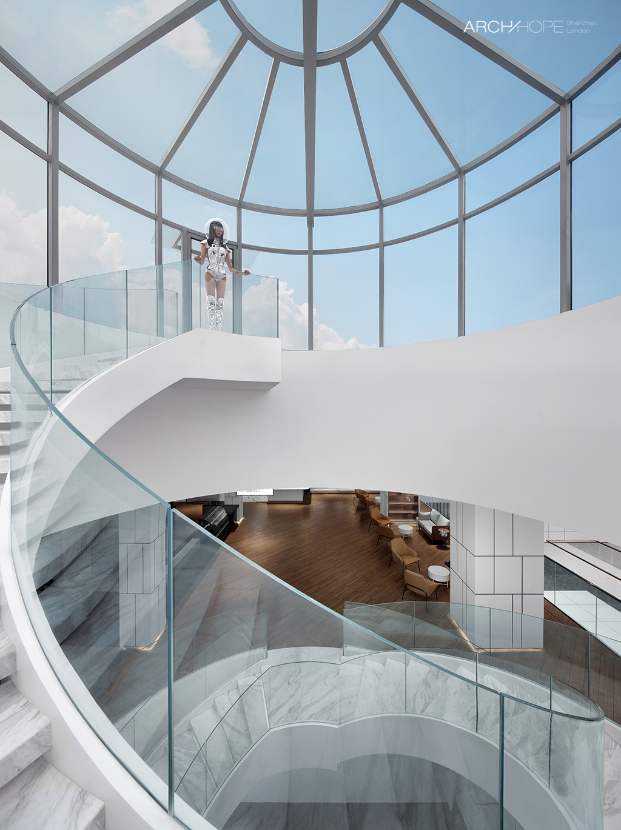
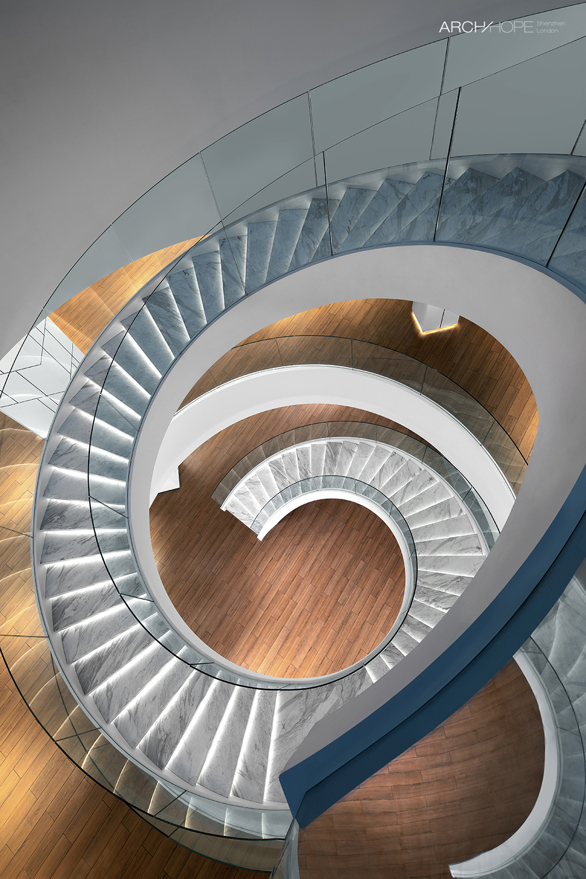
Project Information:
Project Name: BMW Changsha Yue Zhi Bao 4S Store
Project Location: Wangcheng District, Changsha, Hunan, China
Project Area: 6600 square metres
Architectural Firm: ARCHIHOPE Ltd. (UK &SZ)
Interior Designer: SIAD Story Space Design (Shenzhen) Co., Ltd.
Main Design Team: Hihope Zhu Fang Jie, Xu Chang, Tao Jie, Lin Guicheng, He Mengjun, Cao Xinghui, etc
Deepening Design team:
Structure: Li Jianghua
Curtain Wall: Zhou Zhigui
Electrical Engineering: Liu Kun
Water Supply& Sewage Engineering: Liu Jinliang
HVAC System: Zhou Yingjia
Lighting: SIAD
Construction Unit: Sansen Construction
Photographer: Sean
Owner Team: Sime Darby & BMW China Design Team
螺旋式上升是对事物发展过程中必然出现的表现形态,这就是一切事物现象革新升级规律的基本形状——螺旋形。
Upward spiral is the inevitable form of expression in the process of the development of things, which is the basic shape of the law of innovation and upgrading of all things.


素来以个性化和纯粹驾驶乐趣著称的BMW宝马展厅在长沙望城区完成了领创4S体验中心的革新设计并完美落地。受森那美Sime Darby宝马的委托,ARCHIHOPE朱海博建筑事务所将原有的老建筑翻新改造,打破以往传统客户动线模式,在6000平方米的建筑中把展厅、咖啡厅、书吧、手办、餐厅、零售店、儿童游乐区、办公、车库、修维车间等融为一体,打造了一个领创前沿概念的大型宝马新零售体验中心。
Known for its personalized and pure driving pleasure, the BMW Exhibition Hall has completed the innovative design and perfect landing of the Ling Chuang 4S experience Center in Wangcheng District, Changsha. Entrusted by Sime Darby & BMW, ARCHIHOPE Ltd. renovated the old buildings, broke the traditional customer moving line mode, and integrated the exhibition hall, coffee shop, book bar, restaurant, retail shop, children's playground, office, garage, repair workshop and so on in the 6000-square-meter building, which created a large BMW new retail experiencing center that was a leading creation with advanced concept.
解决问题对于任何一个项目而言都是ARCHIHOPE朱海博建筑事务所的核心任务,这个项目也不例外。素来以纯粹的驾驶乐趣为造车导向的BMW宝马也遇到了混动新能源智能汽车及新零售体验时代的机遇,于是领创店的概念从厂家中国总部孕育而出。
Solving problems is the core task of ARCHIHOPE Ltd. for any project, and the project is no exception. BMW, which has always been guided by pure driving pleasure, has also encountered opportunities in the new energy intelligent vehicle and new retail experience era, and thus the concept of a leading store emerged from the manufacturer's headquarter in China.




但是原建筑在拆除扩大采光井时发现楼板中实际有两根梁体,设计方跟专项团队数次沟通,要求隐藏掉那些支撑立柱,于是施工方将梁体拆除后用钢结构包粗加固采光井结构区的四根柱子,为了弱化加固后硕粗无比的柱子,在柱体表面做拉槽留缝结合展柜等立面设计元素消化掉喧宾夺主的柱子。由于旋转梯跨度长达7米,自重很重,一是荷载受力问题,二也容易产生共振问题,专项团队利用了弹簧结构中缓和冲击和吸收振动的的特性来做深化设计,使楼梯自己受力还可以做到上人受力。为达到既定的旋转楼梯效果,团队进行了多次结构计算及建模,根据梁体的截面进行计算和受力分析。落地后达到设计方和业主方的预期效果。
However, it was found that there were actually two beams in the floorslab, when the lighting well of the original building was being demolished. The designer communicated with the specific team for several times, aiming to hide the support columns. As a result, after the construction company removed the beams, four columns in the structural area of the lighting well were thickened and strengthened with steel. Grooves were made on the surface of the columns, combined with facade design elements such as display cabinets so as to visually weaken the thickened columns. Due to the rotating ladder with heavy self-weight whose span was as long as 7 meters, there were the problem with stress under loads and resonance. The specific team used the characteristics of spring structure to ease shock and absorb vibration to optimize the design. In order to achieve the established effect of rotating staircase, the team carried out many structural calculations and modeling, calculated and performed force analysis according to the cross-section areas of the beams. Finally the finished building achieved the anticipated results of the designer and the owner.





于是最后形成了凝聚、分散、引导人流的连廊、扶梯,连通着不同楼层,产生了空间上的“合纵”与“连横”关系。
Finally, the corridor and escalator that condense, disperse and guide the flow of people are formed, which connects different floors and produces the relationship between "vertical" and "horizontal" in space.








Project Information:
Project Name: BMW Changsha Yue Zhi Bao 4S Store
Project Location: Wangcheng District, Changsha, Hunan, China
Project Area: 6600 square metres
Architectural Firm: ARCHIHOPE Ltd. (UK &SZ)
Interior Designer: SIAD Story Space Design (Shenzhen) Co., Ltd.
Main Design Team: Hihope Zhu Fang Jie, Xu Chang, Tao Jie, Lin Guicheng, He Mengjun, Cao Xinghui, etc
Deepening Design team:
Structure: Li Jianghua
Curtain Wall: Zhou Zhigui
Electrical Engineering: Liu Kun
Water Supply& Sewage Engineering: Liu Jinliang
HVAC System: Zhou Yingjia
Lighting: SIAD
Construction Unit: Sansen Construction
Photographer: Sean
Owner Team: Sime Darby & BMW China Design Team
业主 业主
SimeDarby森那美集团 & BMW Group宝马集团 SimeDarby森那美集团 & BMW Group宝马集团
所在地址 所在地址
深圳 深圳
建筑规模 建筑规模
6600 ㎡ 6600 ㎡
项目类型 项目类型
商业建筑 商业建筑
设计范围 设计范围
建筑、室内 建筑、室内
设计周期 设计周期
2020 2020


