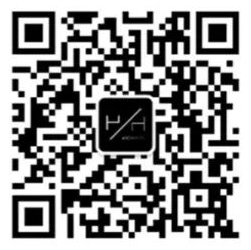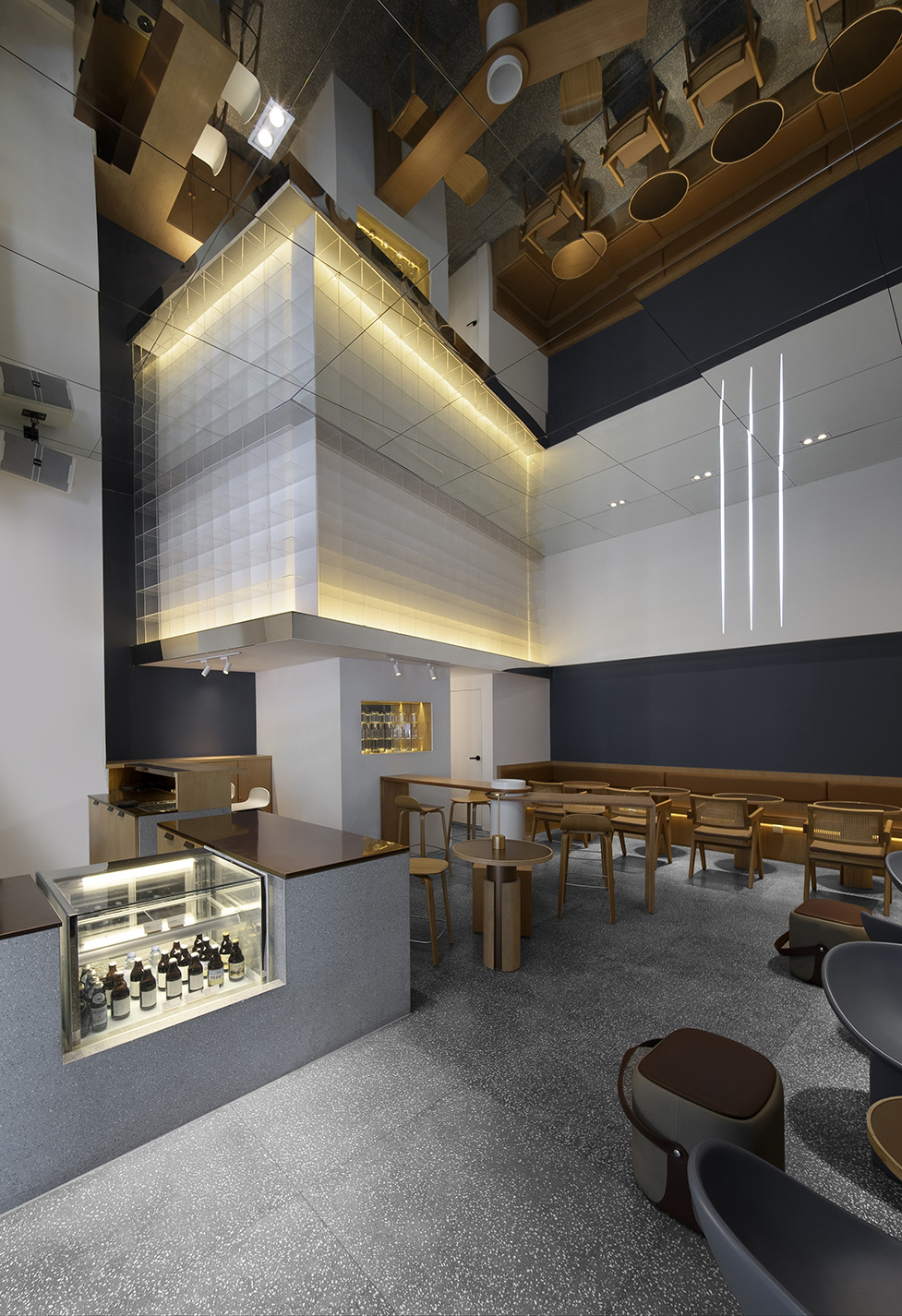
城市狩猎者BLUE WOLF
City Hunters——BLUE WOLF
冬日的阳光透过摇曳的枝叶落在白色外墙……绿色的影,金色的光,与利落干净的店面相得益彰。人们惬意而放松地坐在各处,露出猫一般安逸的神情。
The sun in winter poured through the swaying branches and leaves on the white exterior wall. The green shadow and the golden light suited the neatness and cleanness of the shop. People sat comfortably relaxed everywhere, as comfortable as cats.
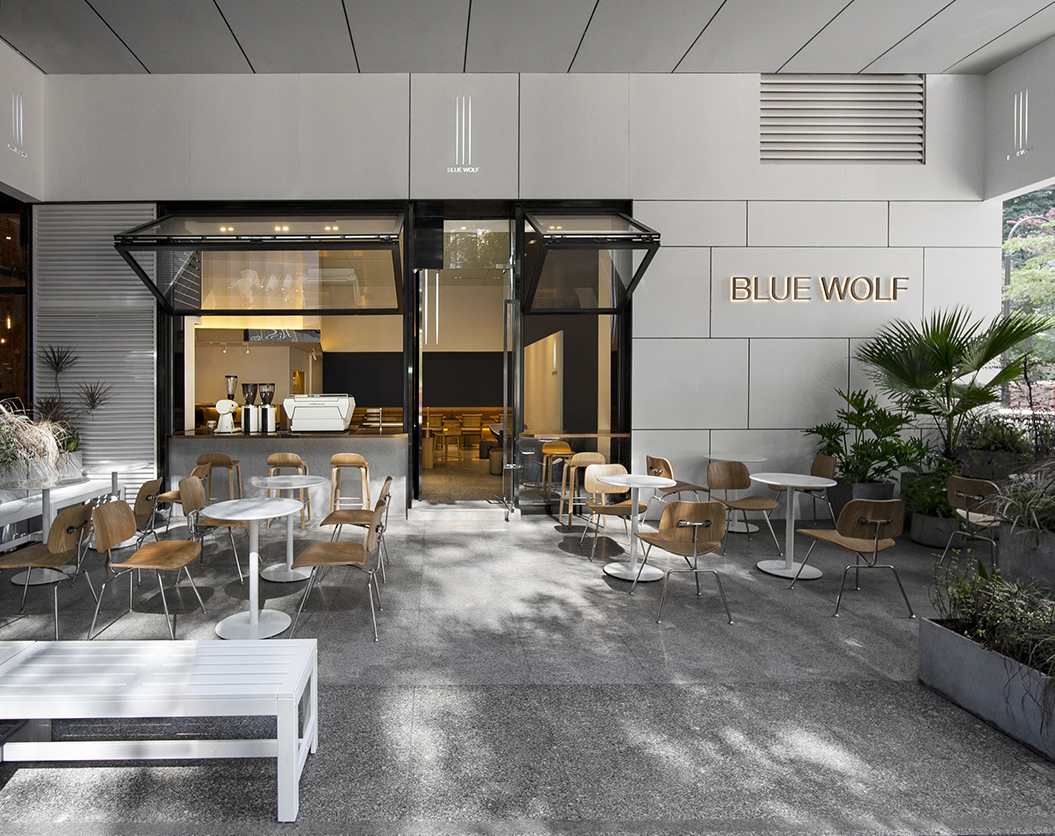
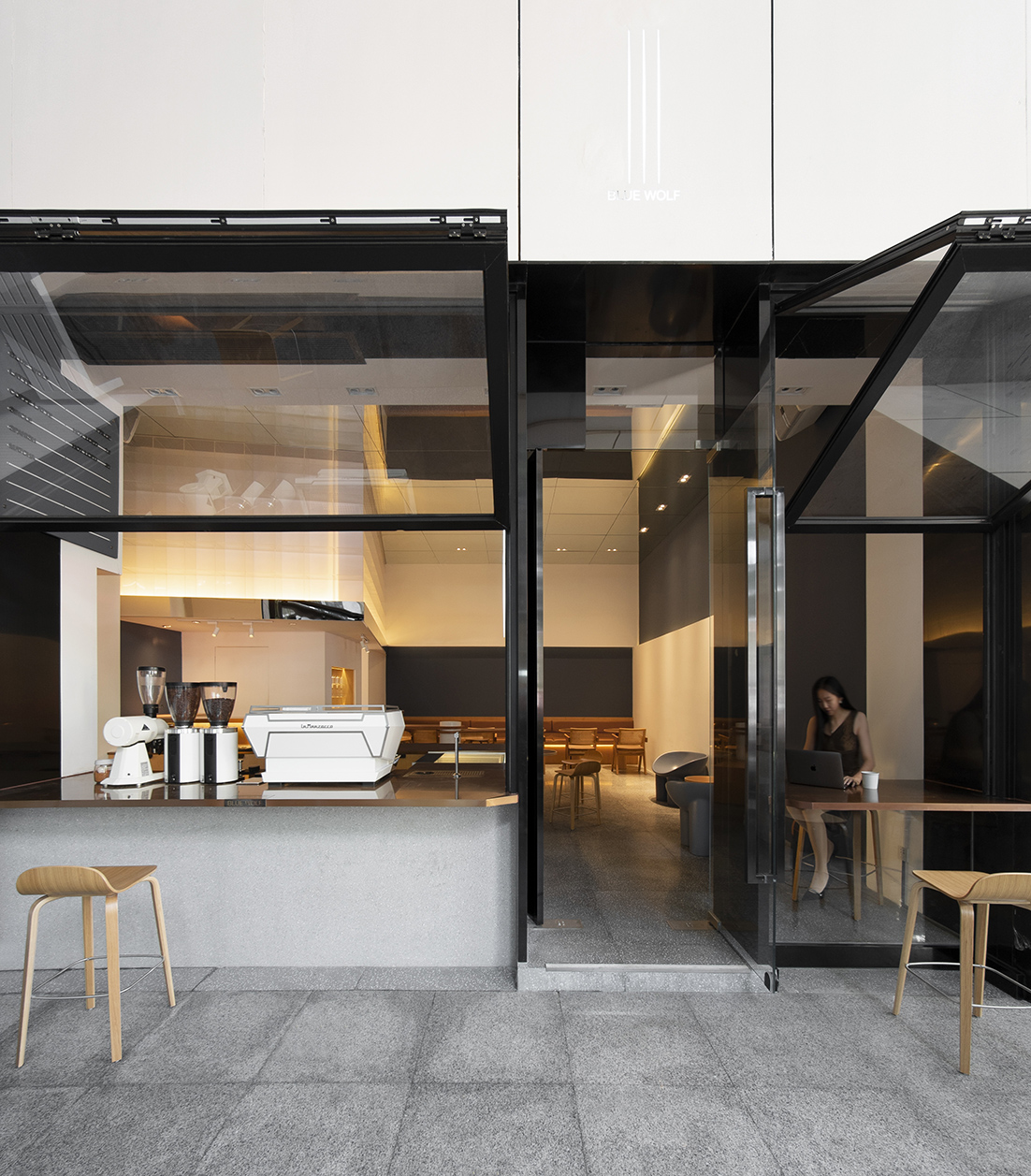
咖啡店整体空间不大,能获取室外光源的地方也不多,但是设计师先用巨大的推拉窗解决了这一缺陷,让室外的行人和暖阳都能落入顾客眼中。而天花上的镜面设计,则是让这个原本就层高不矮的空间在视觉上延长不止一倍,也同样提升了室内的光线和空间深度。
Coffee shop with little overall space and few places to obtain outdoor light sources , designers use huge push-pull windows in it so that outdoor pedestrians and warm sun can come into sight of customers. The design of mirrored ceiling is to more than double the height of the space visually, and also to increase the light and the depth of space in the room.
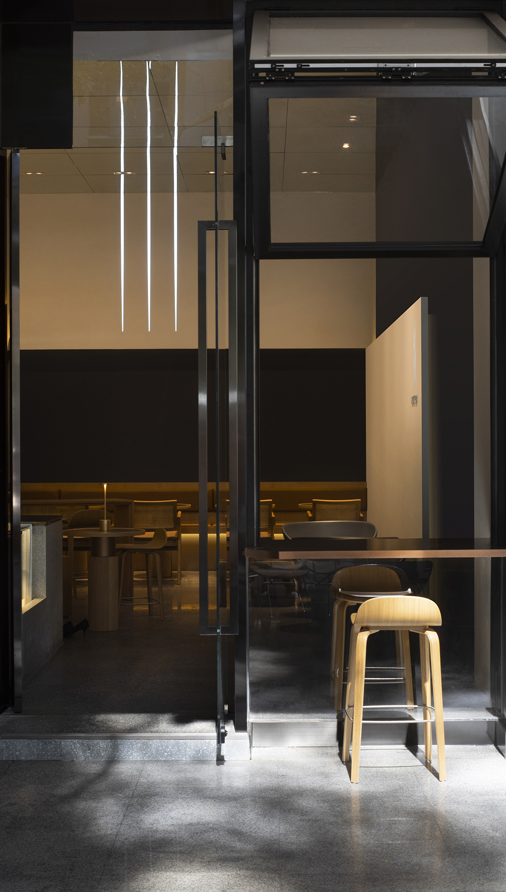
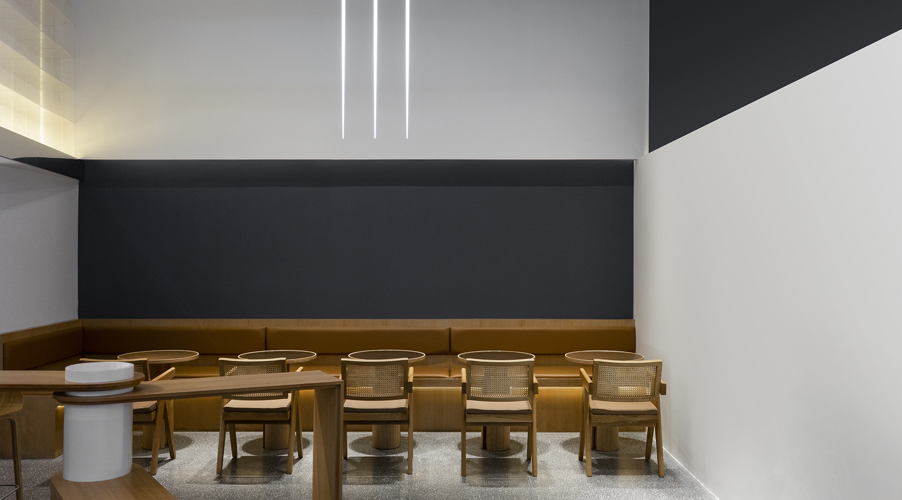
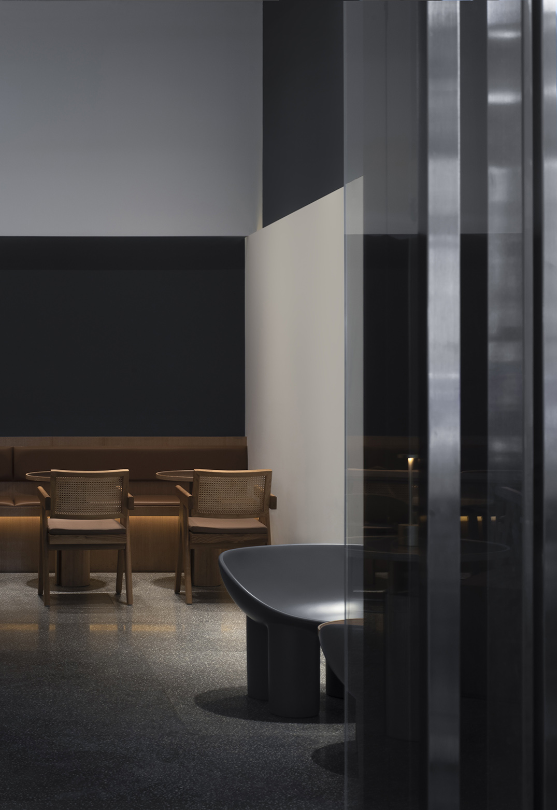
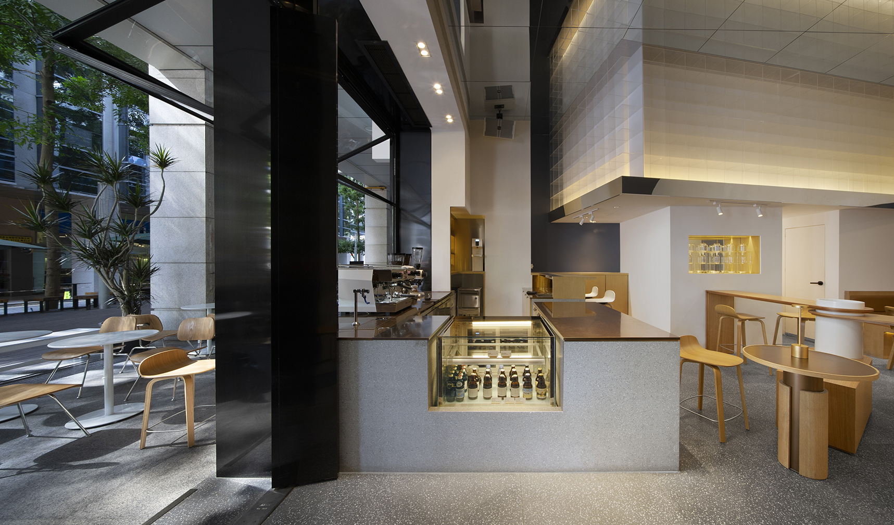
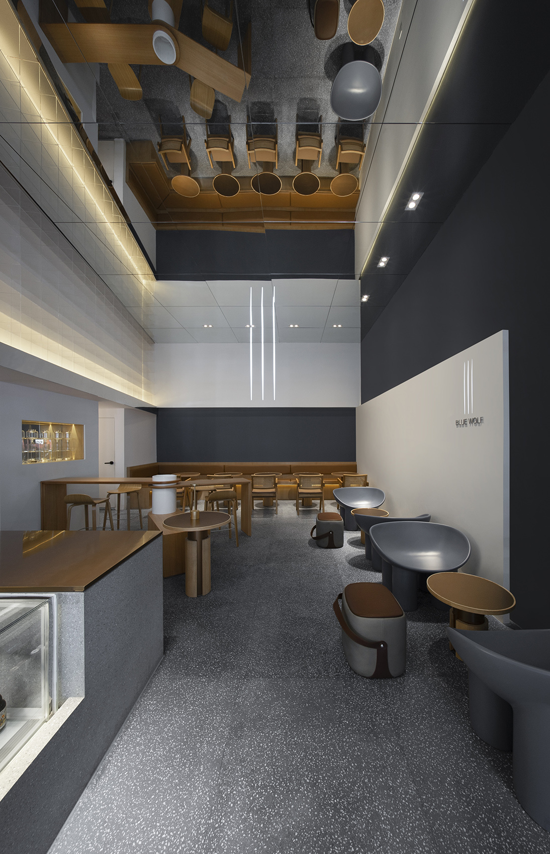
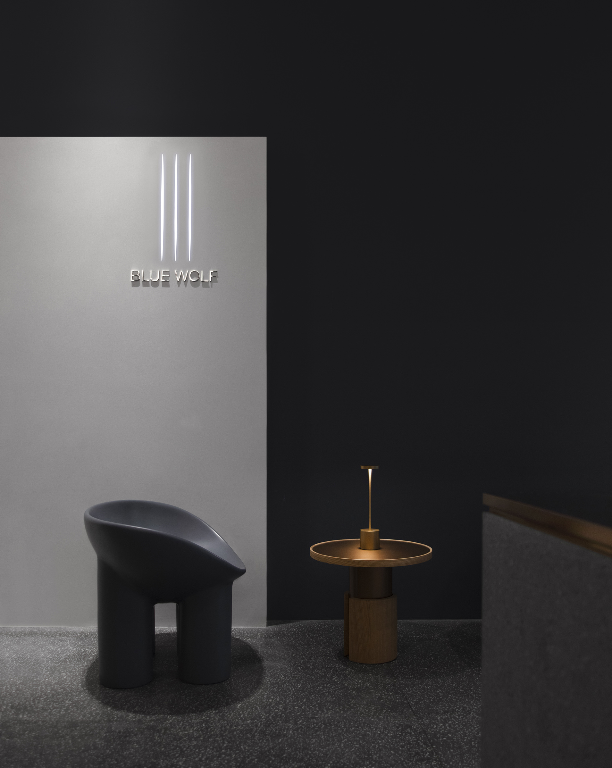
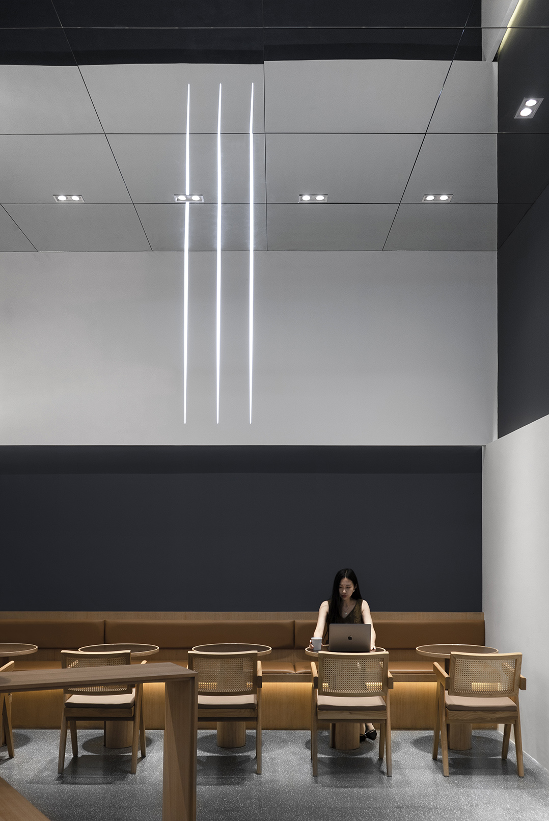
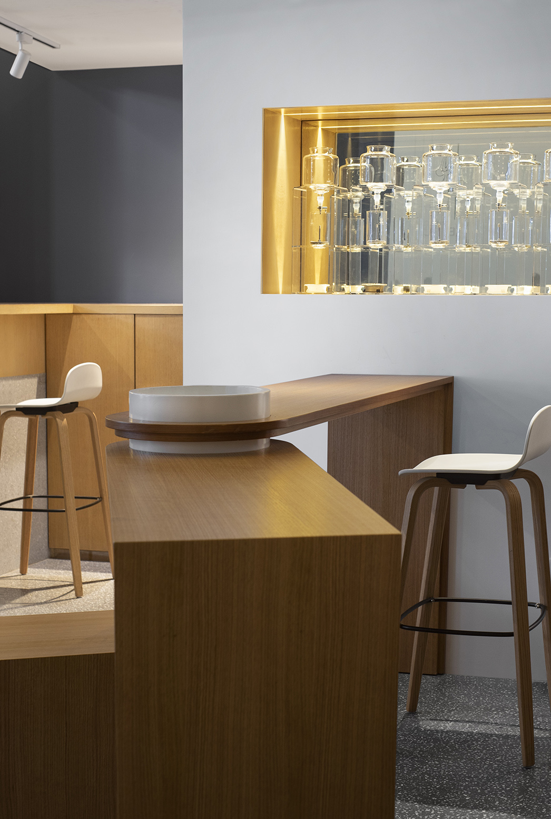
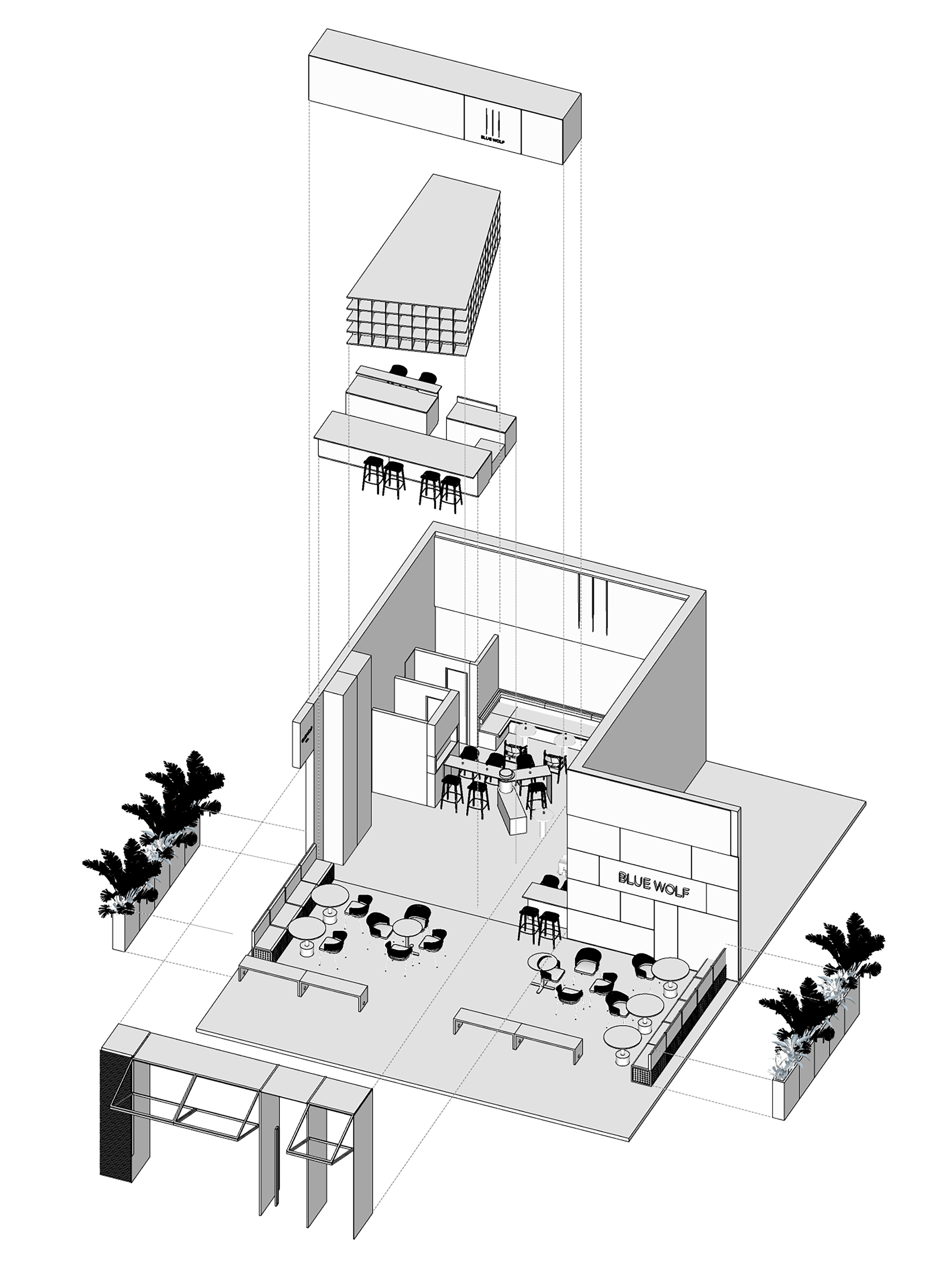
项目名称 | 福田中心商务大厦BLUE WOLF
项目地点 | 深圳
项目类型 | 咖啡&酒吧
设计面积 | 110㎡
主创设计 | 朱海博
参与设计 | 吕思远、方洁、许畅、何梦君
业主团队 | 黎秋容、石玉宝
文案摄影 | SIAD品牌部
Project Name | BLUE WOLF, Futian Central Business Building
Project Location | Shenzhen
Project Type | Coffee & Bar
Design Area | 110 square meters
Main Designer: Hihope Zhu
Involved Designer | Lv Siyuan, Fang Jie, Xu Chang, He Mengjun
Owner Team | Li Qiurong, Shi Yubao
Copywriting & Photography | SIAD Brand Department

城市狩猎者BLUE WOLF
City Hunters——BLUE WOLF
冬日的阳光透过摇曳的枝叶落在白色外墙……绿色的影,金色的光,与利落干净的店面相得益彰。人们惬意而放松地坐在各处,露出猫一般安逸的神情。
The sun in winter poured through the swaying branches and leaves on the white exterior wall. The green shadow and the golden light suited the neatness and cleanness of the shop. People sat comfortably relaxed everywhere, as comfortable as cats.


咖啡店整体空间不大,能获取室外光源的地方也不多,但是设计师先用巨大的推拉窗解决了这一缺陷,让室外的行人和暖阳都能落入顾客眼中。而天花上的镜面设计,则是让这个原本就层高不矮的空间在视觉上延长不止一倍,也同样提升了室内的光线和空间深度。
Coffee shop with little overall space and few places to obtain outdoor light sources , designers use huge push-pull windows in it so that outdoor pedestrians and warm sun can come into sight of customers. The design of mirrored ceiling is to more than double the height of the space visually, and also to increase the light and the depth of space in the room.









项目名称 | 福田中心商务大厦BLUE WOLF
项目地点 | 深圳
项目类型 | 咖啡&酒吧
设计面积 | 110㎡
主创设计 | 朱海博
参与设计 | 吕思远、方洁、许畅、何梦君
业主团队 | 黎秋容、石玉宝
文案摄影 | SIAD品牌部
Project Name | BLUE WOLF, Futian Central Business Building
Project Location | Shenzhen
Project Type | Coffee & Bar
Design Area | 110 square meters
Main Designer: Hihope Zhu
Involved Designer | Lv Siyuan, Fang Jie, Xu Chang, He Mengjun
Owner Team | Li Qiurong, Shi Yubao
Copywriting & Photography | SIAD Brand Department
业主 业主
BLUE WOLF BLUE WOLF
所在地址 所在地址
深圳 深圳
建筑规模 建筑规模
110㎡ 110㎡
项目类型 项目类型
咖啡店 咖啡店
设计范围 设计范围
咖啡店 咖啡店
设计周期 设计周期
2020 2020
