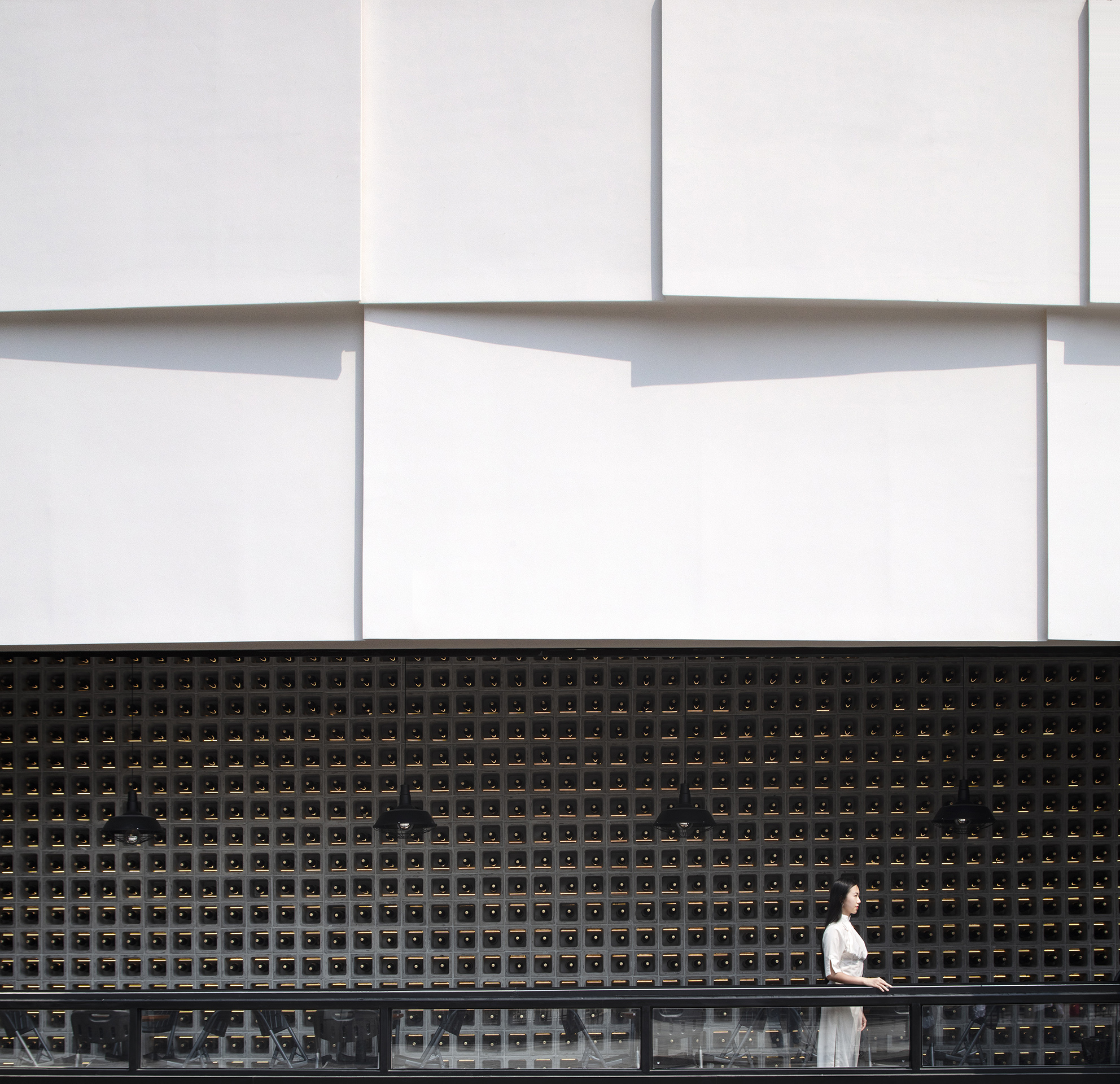
为回应千灯湖片区这个地理环境,在视觉元素上我们以水波浪为概念的建筑皮肤设计,门头设计依然是BEEER PARK品牌立体风格从建筑内冲出,内饰也以水的不同形态为核心元素进行设计。
In response to the geographical environment of the Qiandeng Lake area, in terms of visual elements, we use water waves as the concept of architectural skin design. The design of door header keeps the three-dimensional style of the BEEER PARK brand rushing out of the building, and the interiors are also designed with different forms of water as the core elements.


动线的节点策略之一就是将弧线无影灯造型如荡漾的水面作为视线引导,有意而为之的充满整个空间,划分出空间的人流聚焦中心点,并以此中心点进行辐射扩散。无论是L型吧台、自选区还是外摆区,在客座选择上都进行了心理引导的暗示设计。
One of the nodal strategies of the moving line is to use a arc of shadowless lamps shaped like a rippling water surface as the guidance of sight, intentionally filling the entire space to divide focus of the flow of people in the space and radiate from the focus. Whether an L-shaped bar, a self-selected area or a extented area, the guest seat selection has been designed with psychological guidance.
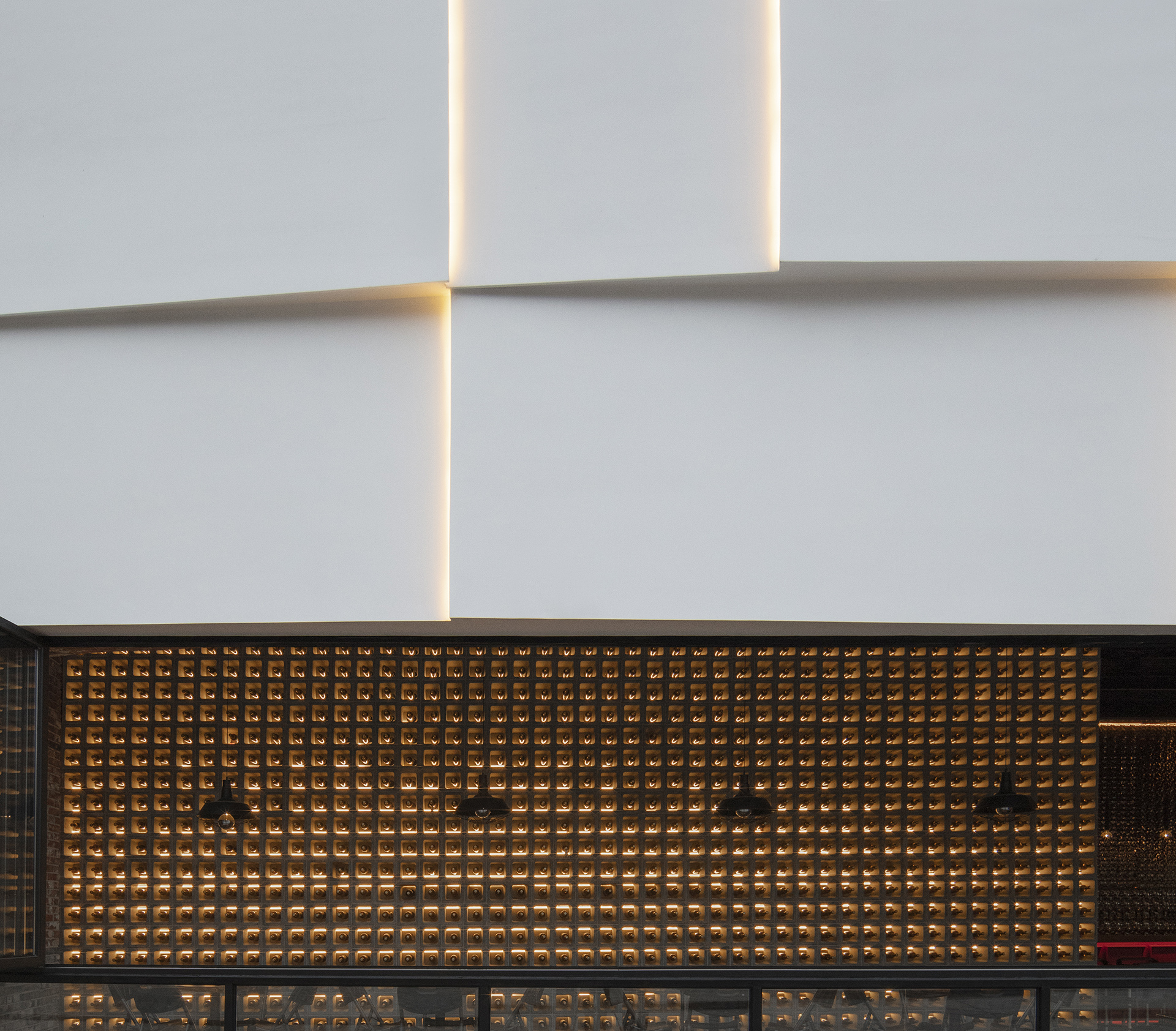
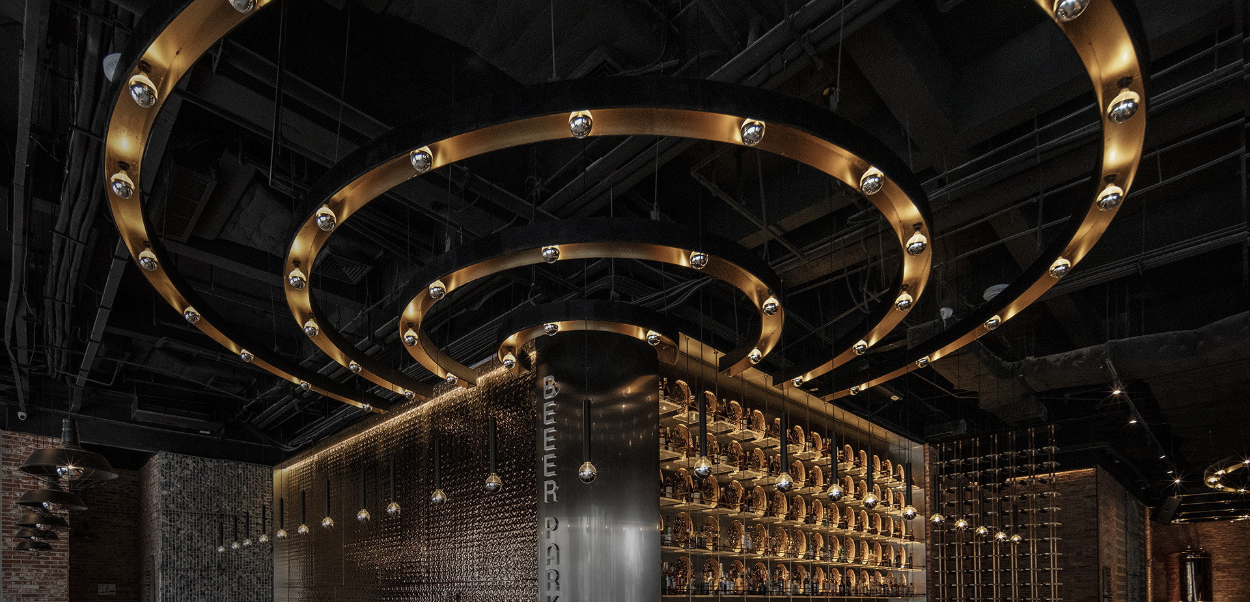
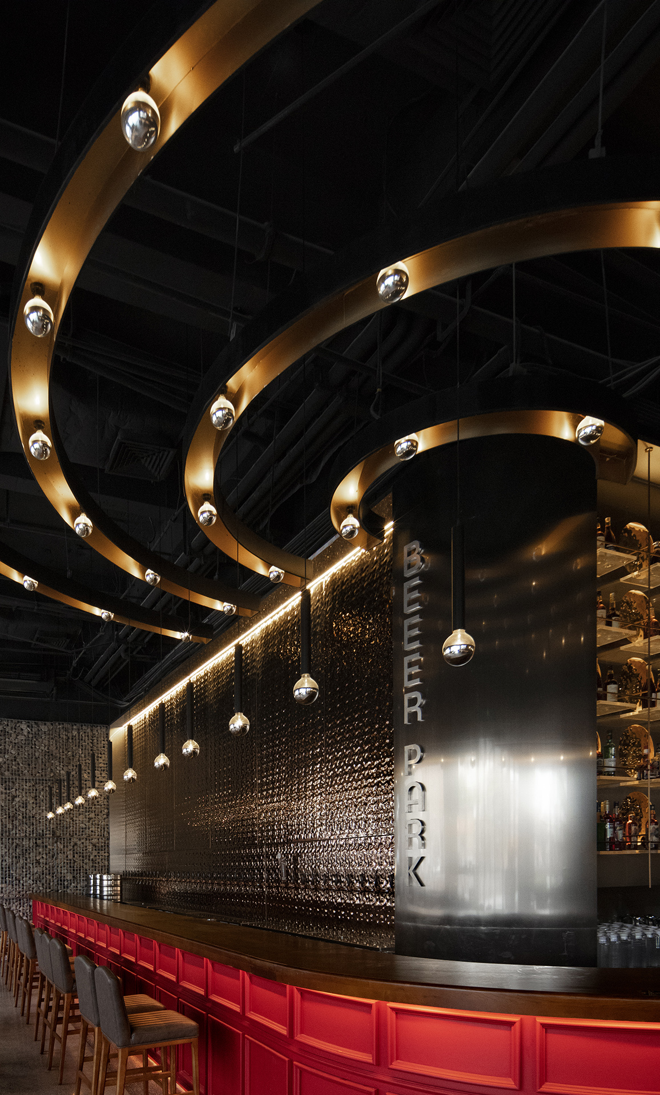
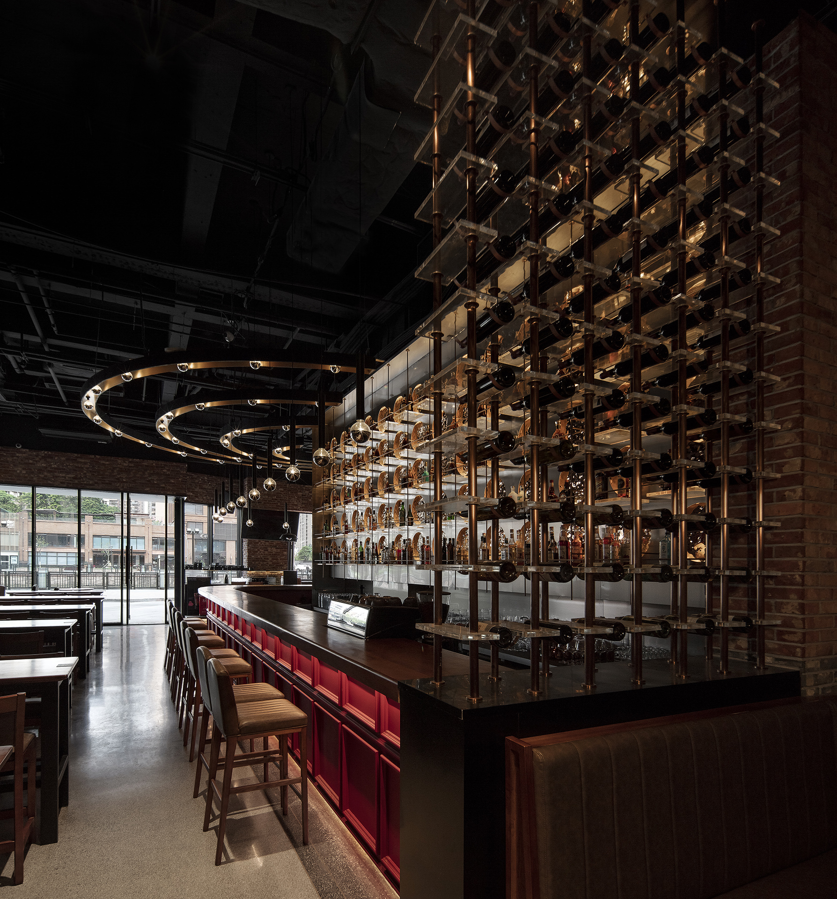
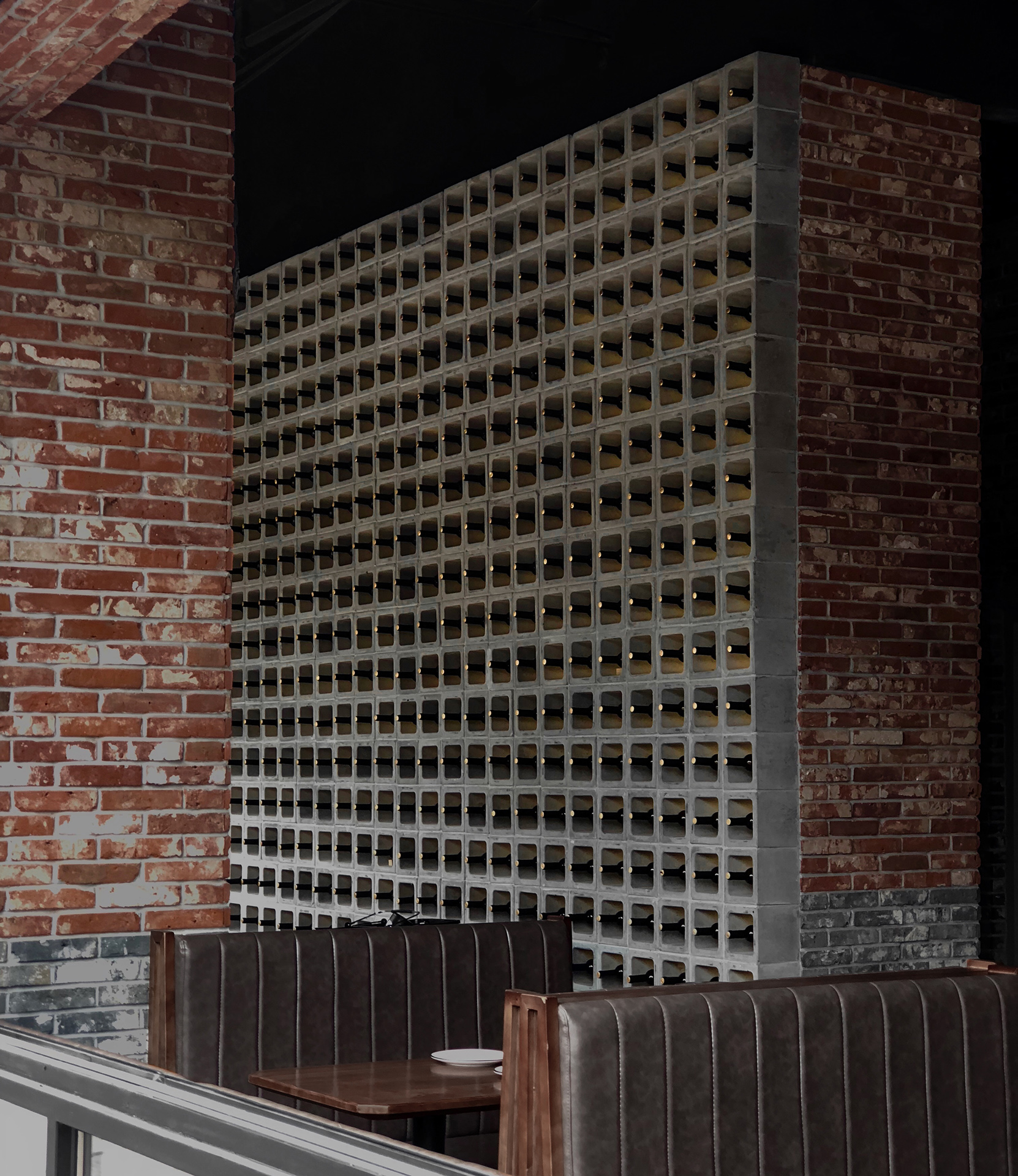
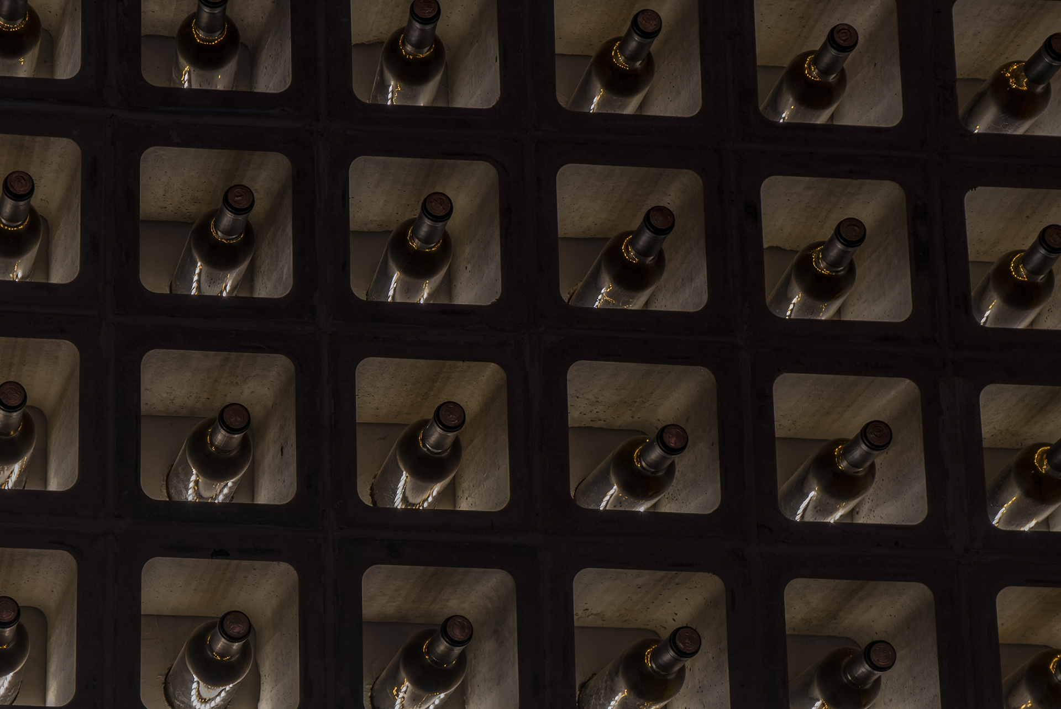
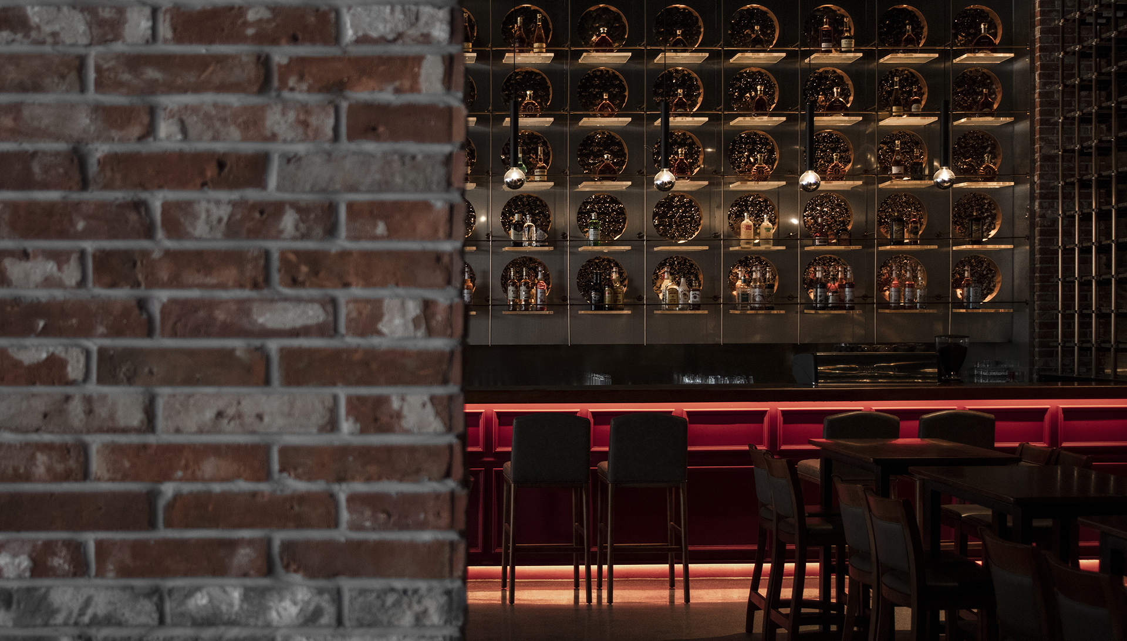

项目名称 | 佛山BEEER PARK餐酒吧
Project Name | Foshan BEEER PARK Restaurant & Bar
项目地点 | 佛山千灯湖
Project Location | Qiandeng Lake, Foshan
项目类型 | 餐酒吧
Project Type | Restaurant & Bar
项目面积 | 1000㎡
Project Area | 1000 square metres
设计公司 | 博.想象能力 [ From 朱海博建筑设计事务所 ]
Design Company | Bo Imagination [From ARCHIHOPE Ltd.]
主创设计 | 方洁、林桂城、许畅
Main Designer | JANE, Lin Guicheng, Cora
文案摄影 | SIAD品牌部
Copywriting and Photography | SIAD Branding Department

为回应千灯湖片区这个地理环境,在视觉元素上我们以水波浪为概念的建筑皮肤设计,门头设计依然是BEEER PARK品牌立体风格从建筑内冲出,内饰也以水的不同形态为核心元素进行设计。
In response to the geographical environment of the Qiandeng Lake area, in terms of visual elements, we use water waves as the concept of architectural skin design. The design of door header keeps the three-dimensional style of the BEEER PARK brand rushing out of the building, and the interiors are also designed with different forms of water as the core elements.


动线的节点策略之一就是将弧线无影灯造型如荡漾的水面作为视线引导,有意而为之的充满整个空间,划分出空间的人流聚焦中心点,并以此中心点进行辐射扩散。无论是L型吧台、自选区还是外摆区,在客座选择上都进行了心理引导的暗示设计。
One of the nodal strategies of the moving line is to use a arc of shadowless lamps shaped like a rippling water surface as the guidance of sight, intentionally filling the entire space to divide focus of the flow of people in the space and radiate from the focus. Whether an L-shaped bar, a self-selected area or a extented area, the guest seat selection has been designed with psychological guidance.








项目名称 | 佛山BEEER PARK餐酒吧
Project Name | Foshan BEEER PARK Restaurant & Bar
项目地点 | 佛山千灯湖
Project Location | Qiandeng Lake, Foshan
项目类型 | 餐酒吧
Project Type | Restaurant & Bar
项目面积 | 1000㎡
Project Area | 1000 square metres
设计公司 | 博.想象能力 [ From 朱海博建筑设计事务所 ]
Design Company | Bo Imagination [From ARCHIHOPE Ltd.]
主创设计 | 方洁、林桂城、许畅
Main Designer | JANE, Lin Guicheng, Cora
文案摄影 | SIAD品牌部
Copywriting and Photography | SIAD Branding Department
业主 业主
BEEER PARK BEEER PARK
所在地址 所在地址
佛山 千灯湖 佛山 千灯湖
建筑规模 建筑规模
1000㎡ 1000㎡
项目类型 项目类型
酒吧 酒吧
设计范围 设计范围
酒吧 酒吧
设计周期 设计周期
2021 2021


