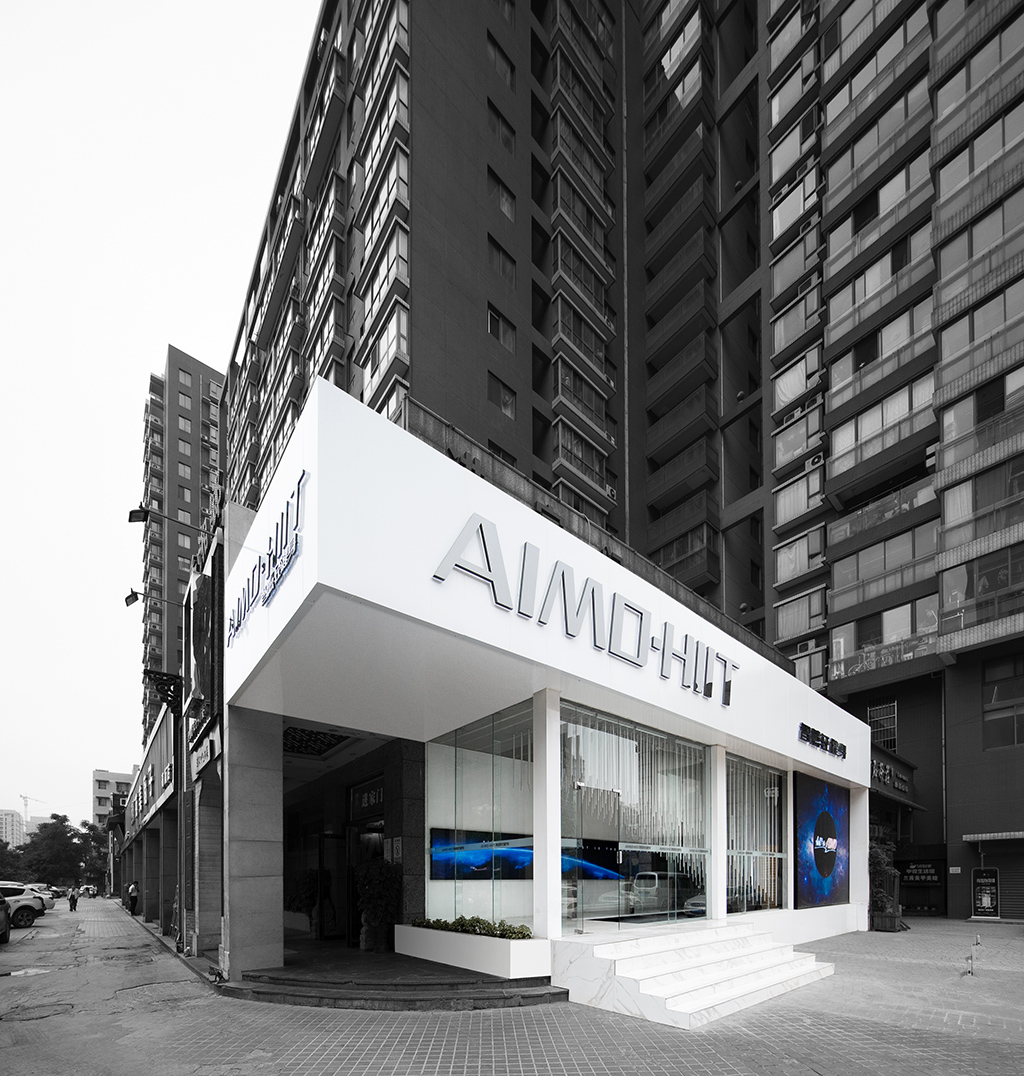
本案把体验中心营造成一个浸没式的现场,其目的就是要让人从现代社会极度繁忙、极大信息量的外干扰中抽离出来。回归自己的内心,才能真正了解自己,享受沟通交流,这是设计师设计这个空间的初衷。
This case builds the health management center into a submerged scene, the purpose is to extract people from the external interference of the extremely busy and huge amount of information in modern society.
Only by returning to their hearts can they really understand themselves and enjoy communication, which is the original intention of the designer to design this space.
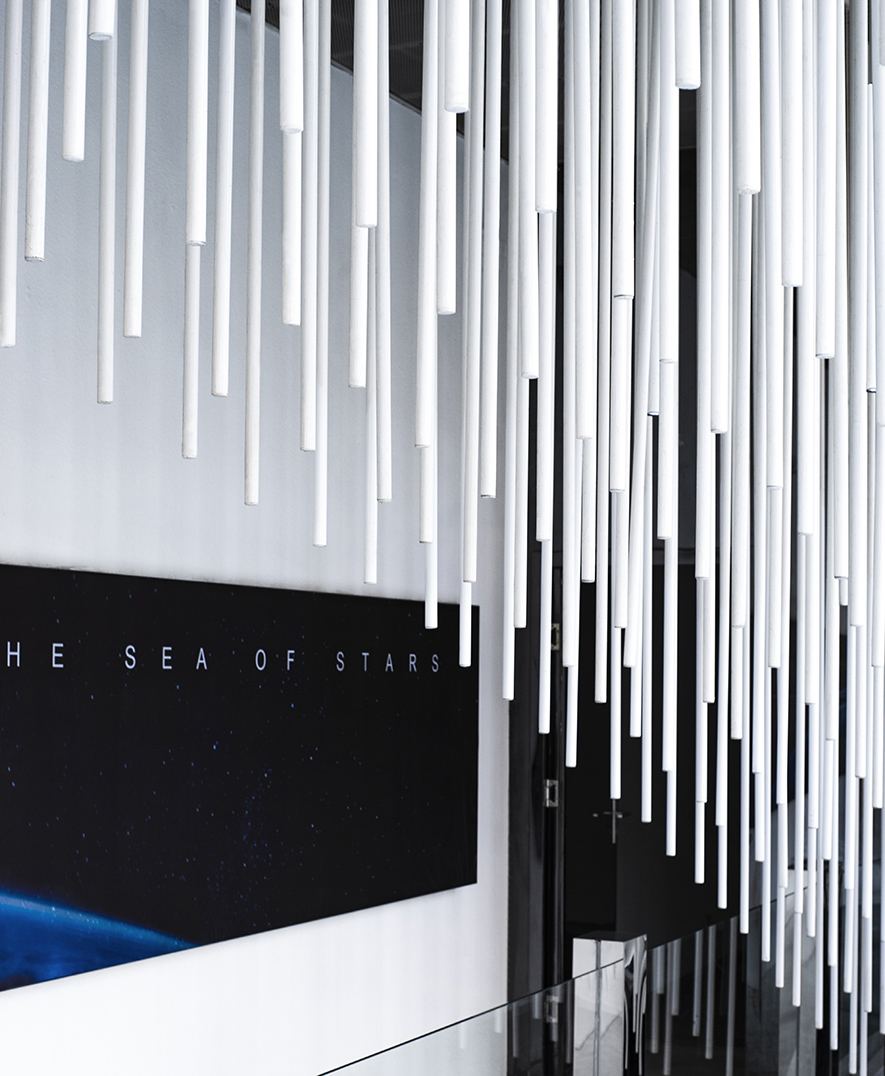
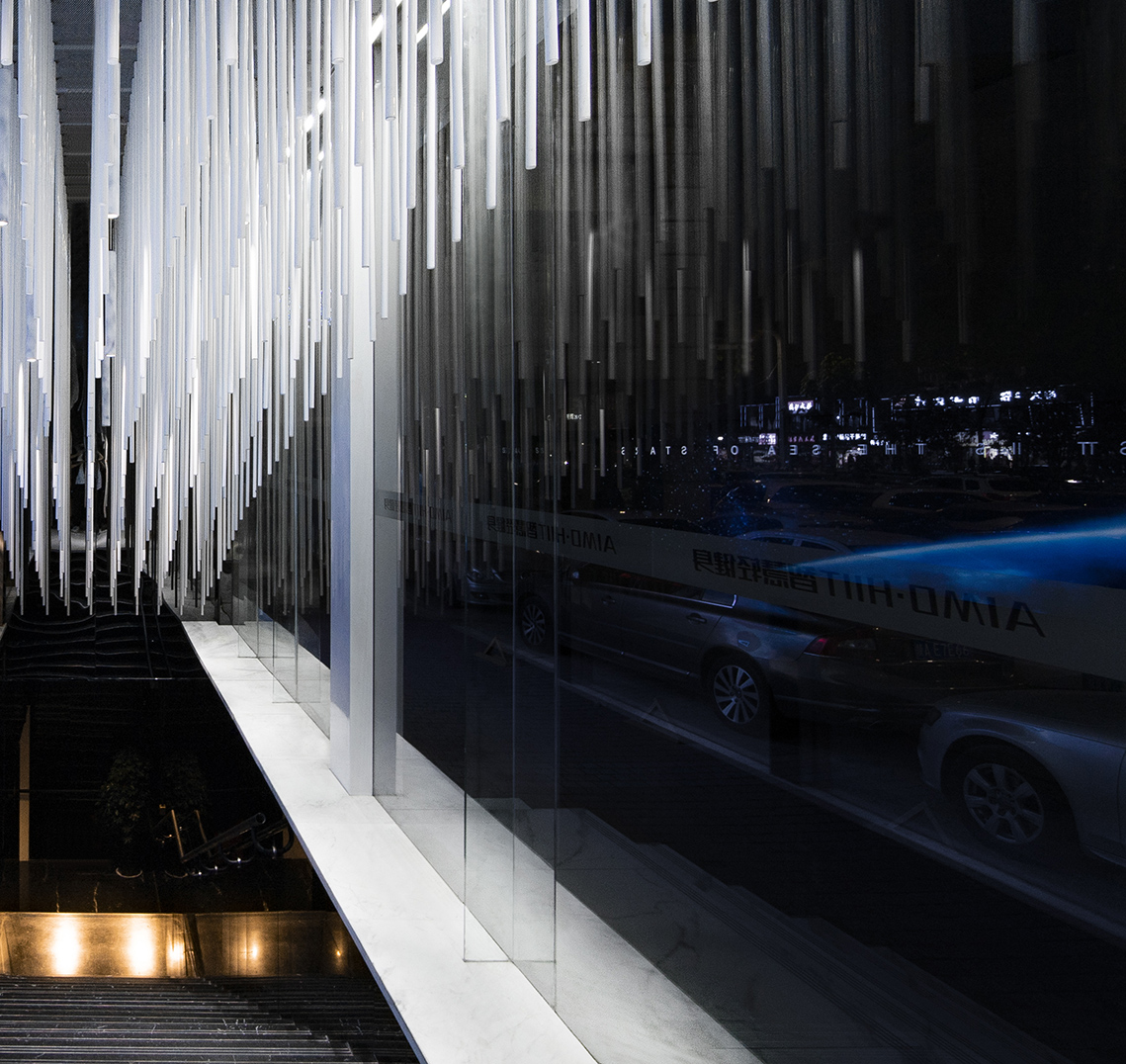
这个项目位于建筑主体结构中的负一层的下沉式空间内,面积共550平方米。沿着地面层的踏步入口指引,进入体验中心的公共区域。白色人造石水吧台是空间中的聚焦点,四周环绕着开放式的洽谈区域。
The project is located in the subsidence space of the underground floor of the main structure of the building, covering a total area of 550 square meters. Follow the step-by-step guide on the ground floor you can enter the public area of the health management center. White man-made stone bar is the focus of space, surrounded by an open negotiation area.
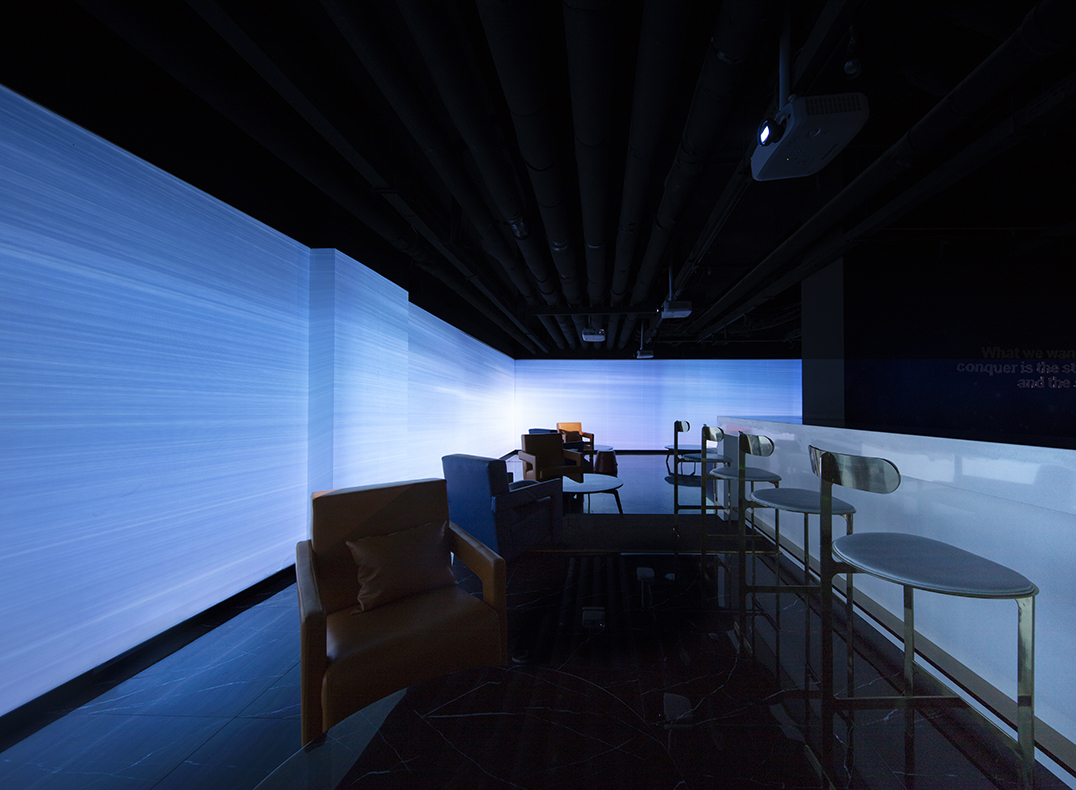
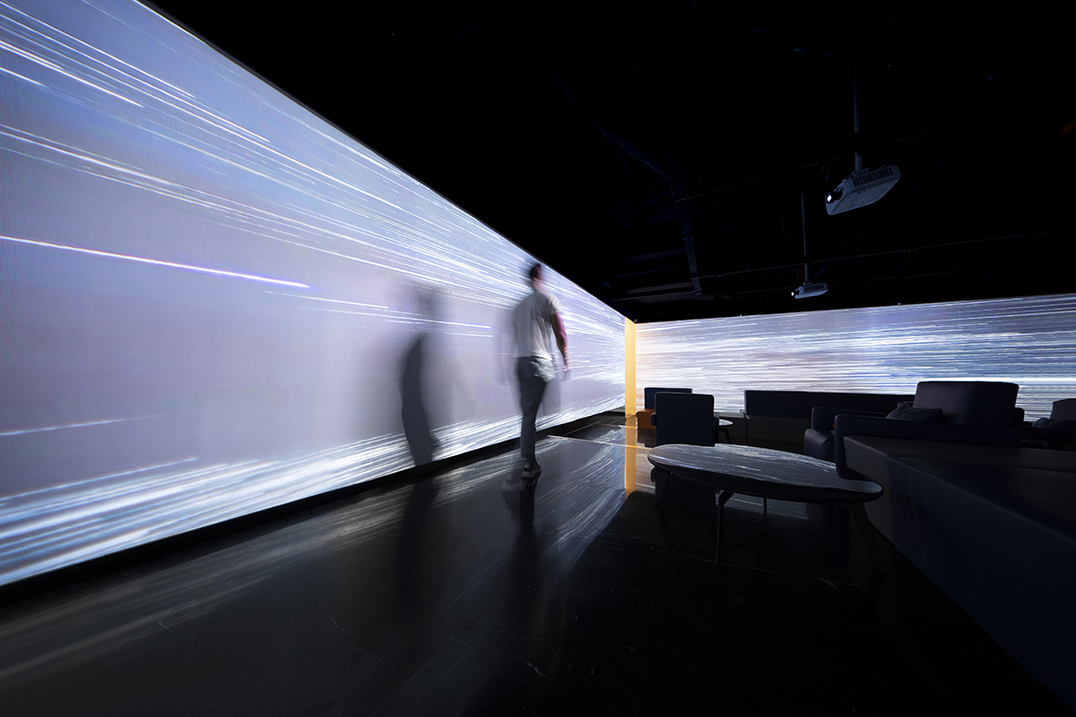
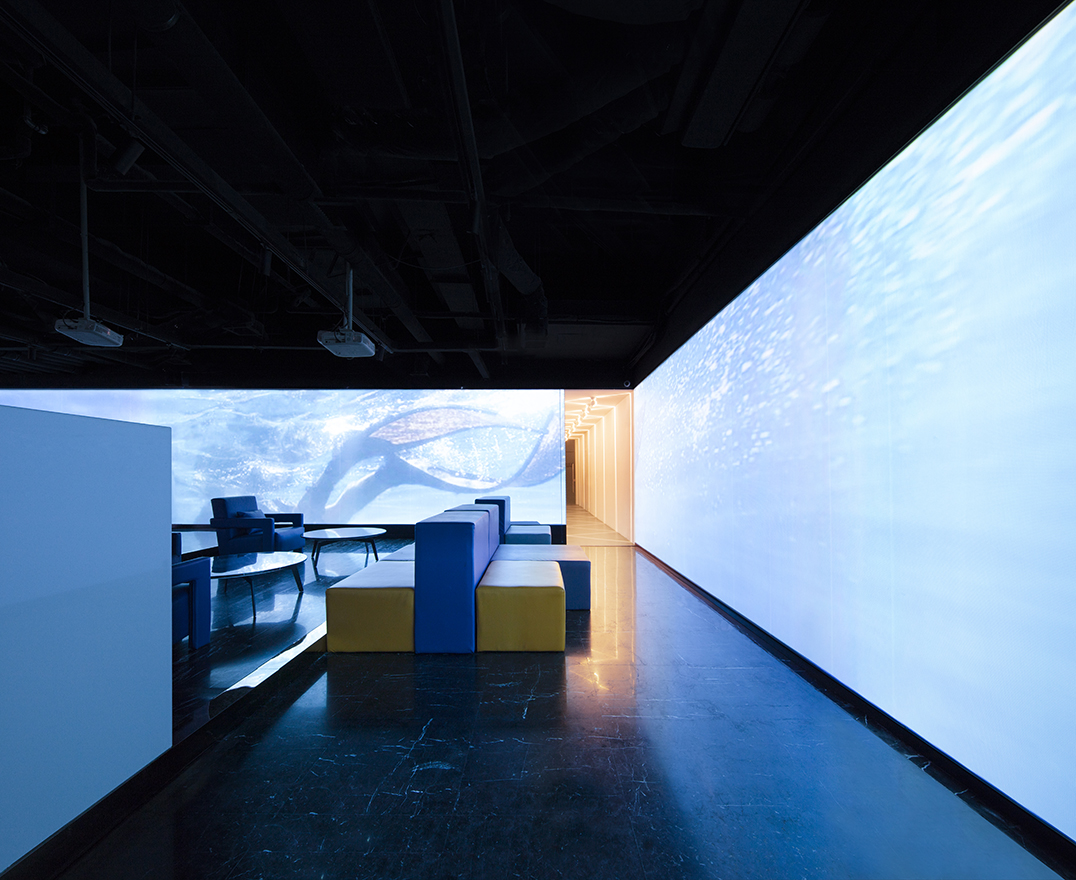
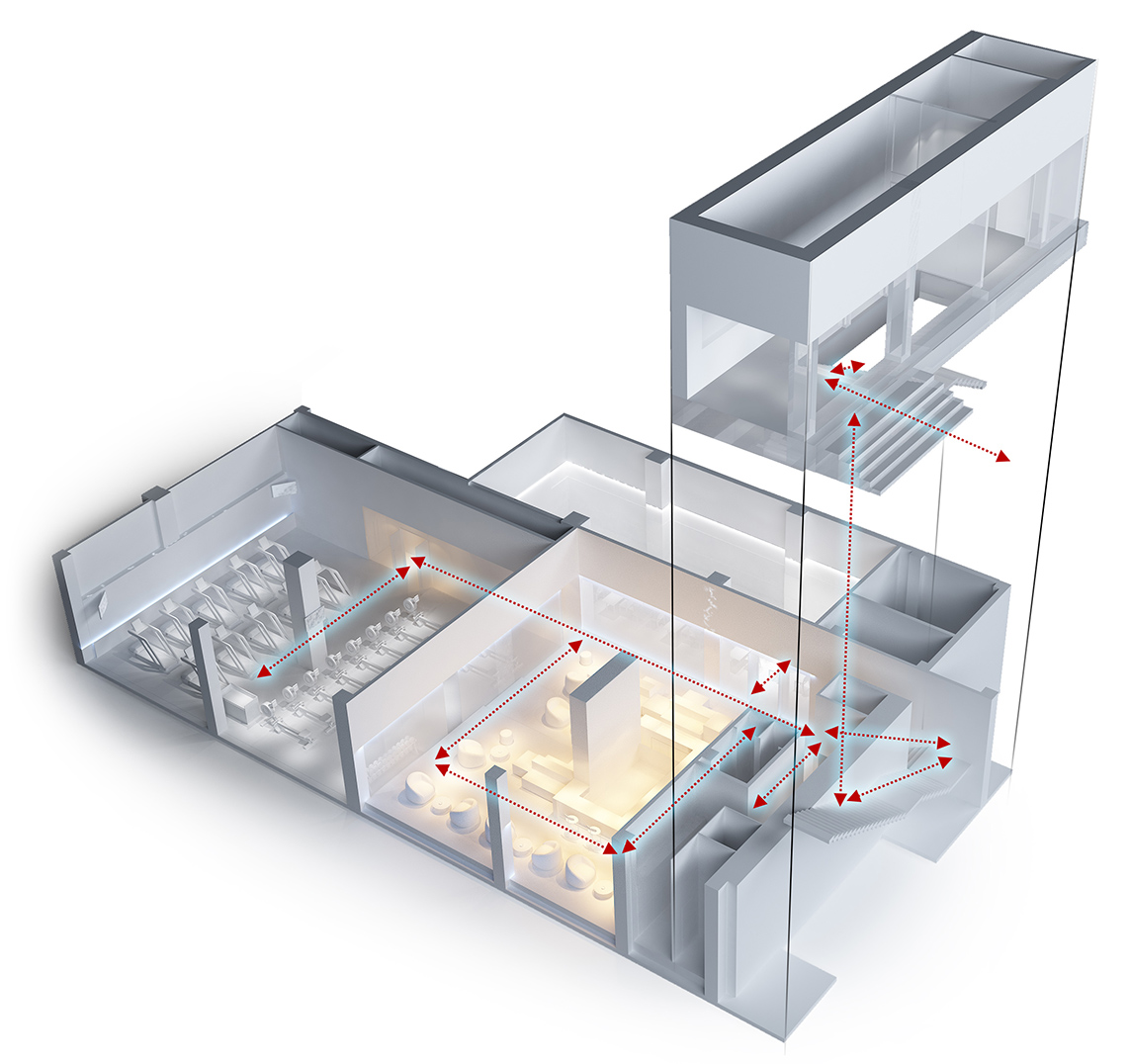
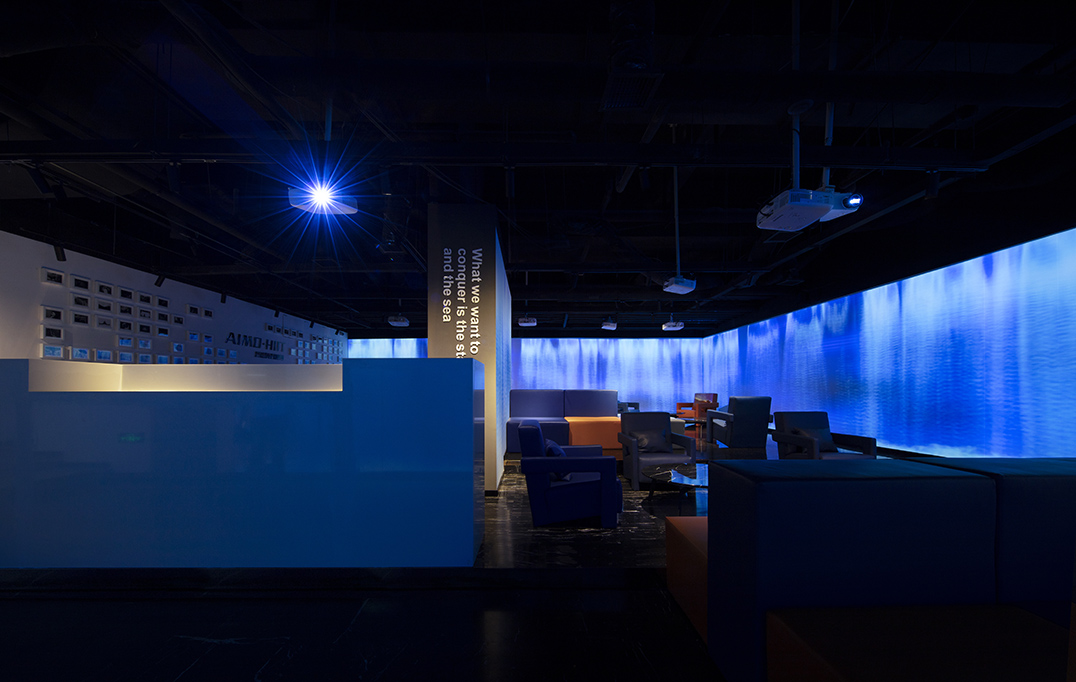
Project Name: Xi'an Private Health Management Center
项目地址:陕西省西安市雁塔区
Project Location: Yanta District, Xi'an City, Shanxi Province
项目面积:550m²
Project Area: 550 square meters
主创设计:朱海博
Chief Designers: Hihope Zhu
辅助设计师:方洁、吴金斌
Assistant Designer: Jie Fang, Jinbin Wu
软装设计:方洁
Software Design: Jie Fang
开放时间:2019年5月
Open Time: May, 2019
主要材料:人造石、瓷砖、不锈钢
Main Materials: artificial stone, ceramic tile, stainless steel

本案把体验中心营造成一个浸没式的现场,其目的就是要让人从现代社会极度繁忙、极大信息量的外干扰中抽离出来。回归自己的内心,才能真正了解自己,享受沟通交流,这是设计师设计这个空间的初衷。
This case builds the health management center into a submerged scene, the purpose is to extract people from the external interference of the extremely busy and huge amount of information in modern society.
Only by returning to their hearts can they really understand themselves and enjoy communication, which is the original intention of the designer to design this space.


这个项目位于建筑主体结构中的负一层的下沉式空间内,面积共550平方米。沿着地面层的踏步入口指引,进入体验中心的公共区域。白色人造石水吧台是空间中的聚焦点,四周环绕着开放式的洽谈区域。
The project is located in the subsidence space of the underground floor of the main structure of the building, covering a total area of 550 square meters. Follow the step-by-step guide on the ground floor you can enter the public area of the health management center. White man-made stone bar is the focus of space, surrounded by an open negotiation area.





Project Name: Xi'an Private Health Management Center
项目地址:陕西省西安市雁塔区
Project Location: Yanta District, Xi'an City, Shanxi Province
项目面积:550m²
Project Area: 550 square meters
主创设计:朱海博
Chief Designers: Hihope Zhu
辅助设计师:方洁、吴金斌
Assistant Designer: Jie Fang, Jinbin Wu
软装设计:方洁
Software Design: Jie Fang
开放时间:2019年5月
Open Time: May, 2019
主要材料:人造石、瓷砖、不锈钢
Main Materials: artificial stone, ceramic tile, stainless steel
业主 业主
AIMO AIMO
所在地址 所在地址
西安 西安
建筑规模 建筑规模
550m² 550m²
项目类型 项目类型
健身房 健身房
设计范围 设计范围
健身房 健身房
设计周期 设计周期
2019 2019

