Project Name: BMW Experience Center,
ChengduProject Location: Pidu District, Chengdu
Total floor space: 10841square meters
Architectural Firm: ARCHIHOPE Ltd.
Interior Designer: SIAD Design (Shenzhen) Co., Ltd.
Firm website: archihope.com
Main Design Team: Hihope Zhu, Jane Fang, Chang Xu
Deepening Design Team: Mengjun He, Teng Gong, Chuanli Tan, Qing Zhao, Xin’an Dong, Kun Lu, Guojun Lan, Guoan Lan, Hongmei Feng, Jingmao Yang, Guanying Deng, Jinpeng Liao, etc
Main materials: Anodized perforated plate, wood grain aluminum plate, curtain-wall glass, stainless steel, gray floor tile, granite, etc
Photographer: Vincent
Owner Team: Sime Darby Group & BMW Group
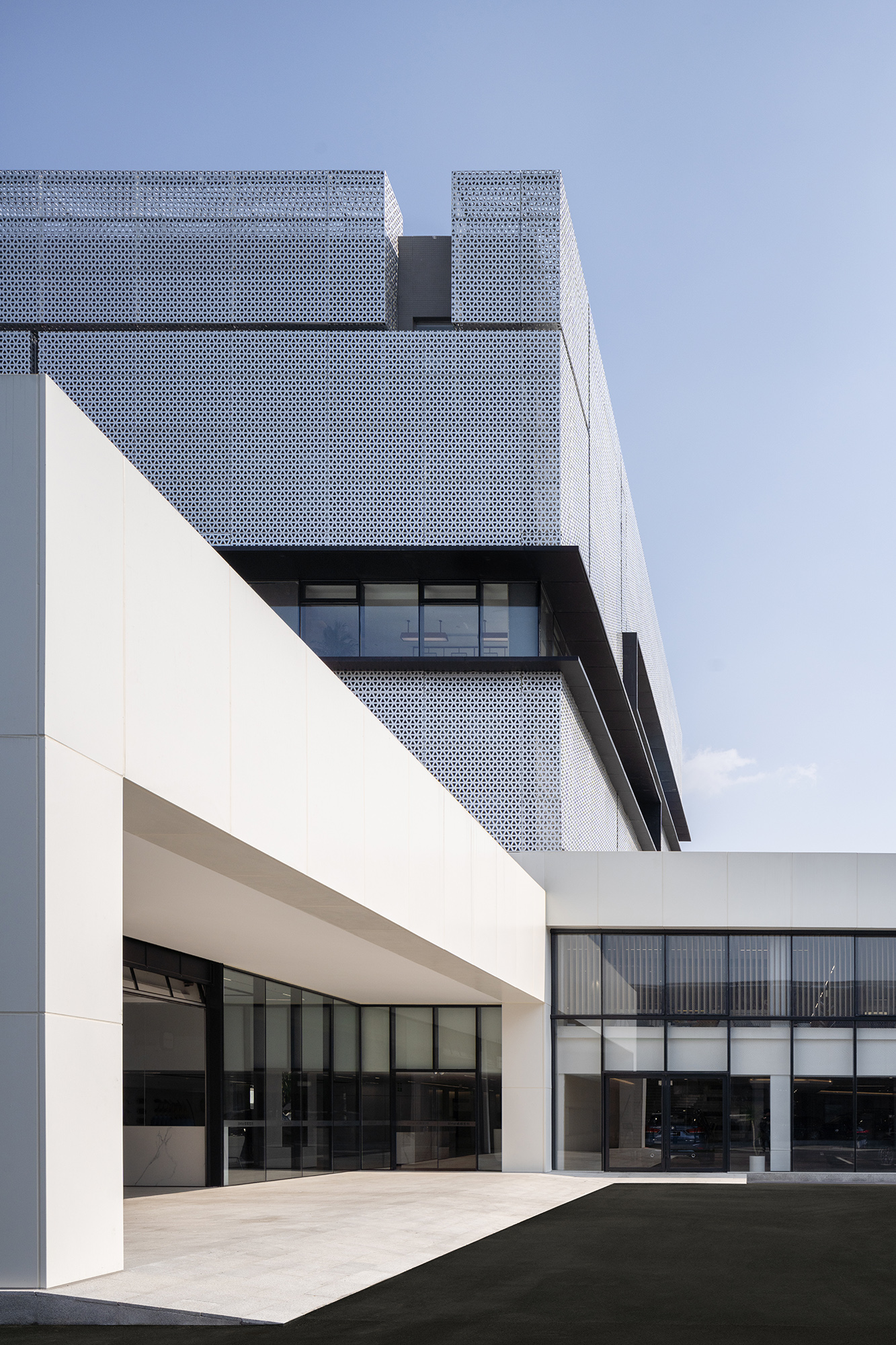
项目概览
Overall of the Project
该项目坐落于成都郫都区高店路旁。总建筑面积10000余平米,原建筑荒废多年,外墙砖老化严重,部分剥落,以及烟道外露等等,改造实际要面临着挑战很多。业主希望该建筑成为作为一个充满活力、引人注目的体量,易于从对面沿线的高铁及公路上识别,并且将宝马的环保可持续理念融入其中。
Located beside the Gaodian Road, Pidu District, Chengdu, the original building with a total floor space of more than 10,000 square meters had been abandoned for years, whose exterior wall bricks were seriously ageing and partially had peeled off, and flues were exposed. So the renovation actually faced many challenges. The owner wanted the building to become a dynamic and remarkable volume, which meant it would be easy to be identified from the high-speed rail and highway across from the building, and to incorporate BMW’s concept of being environmental-friendly and sustainable.
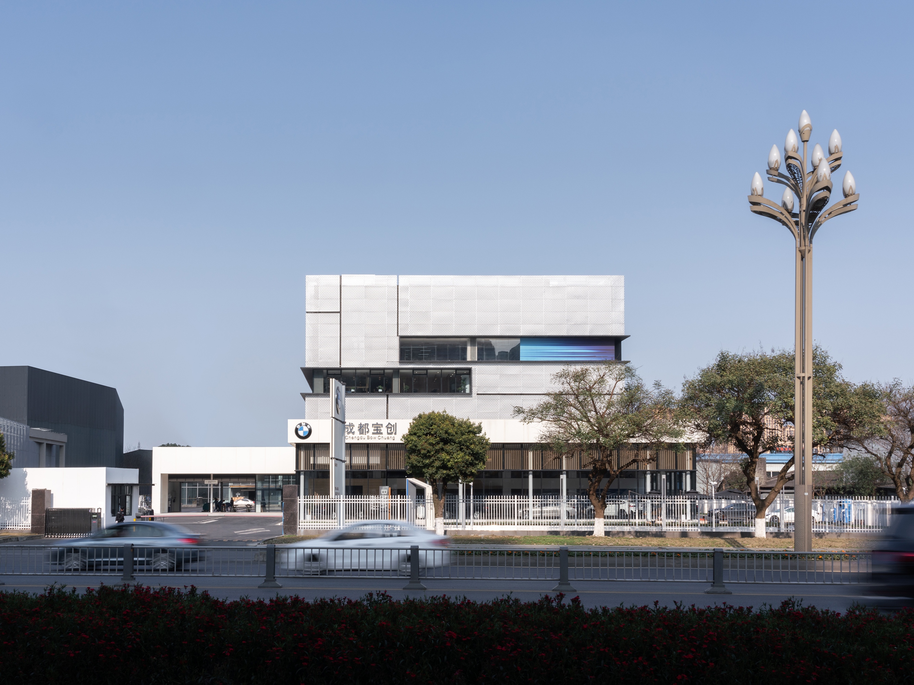
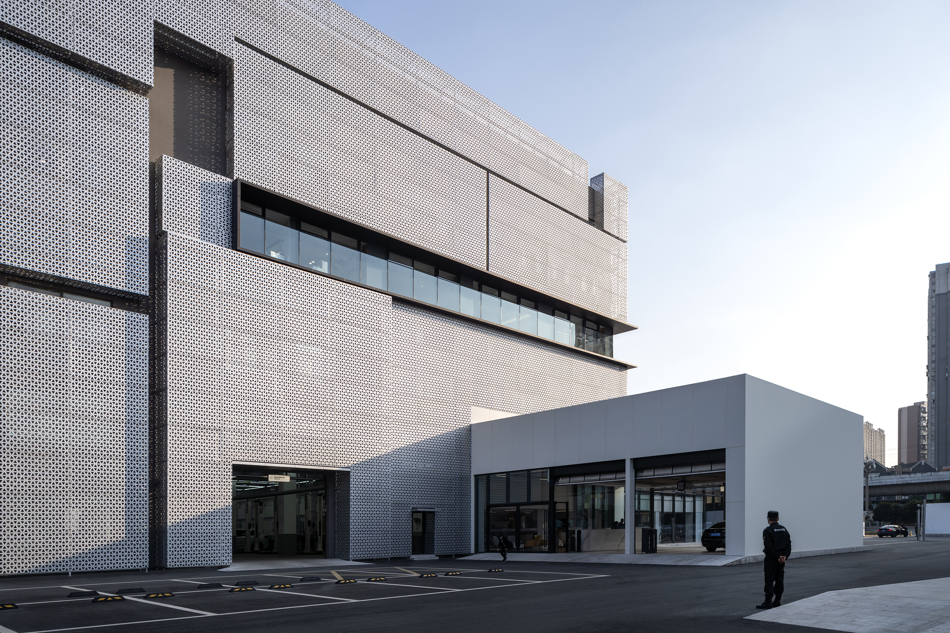
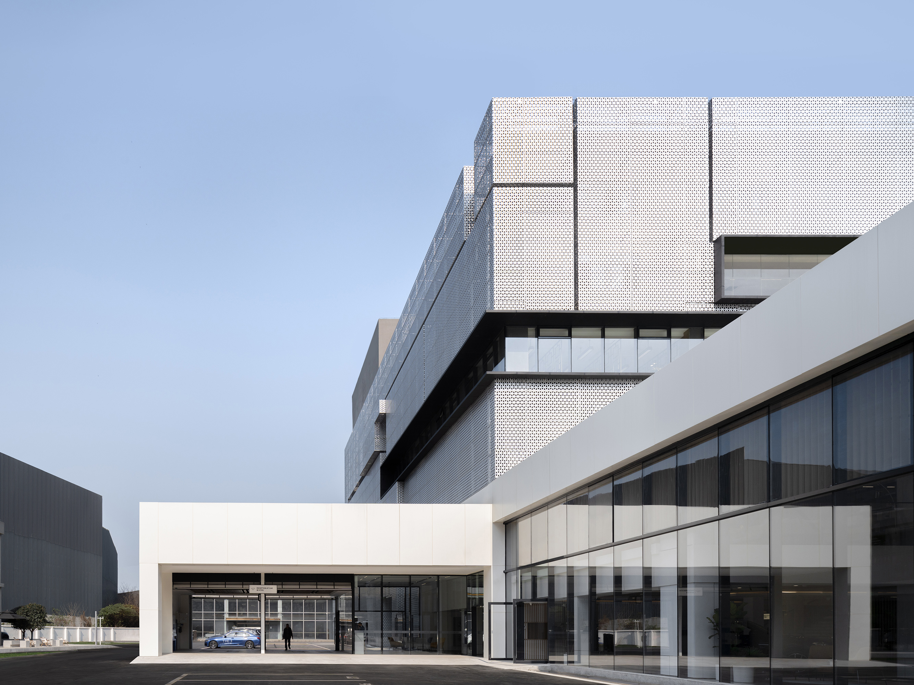
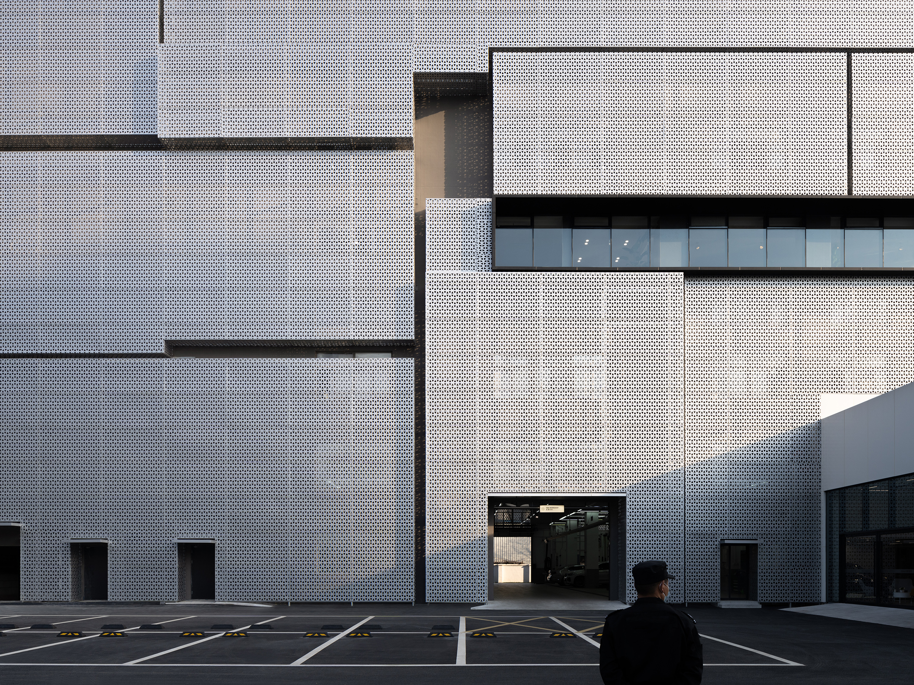
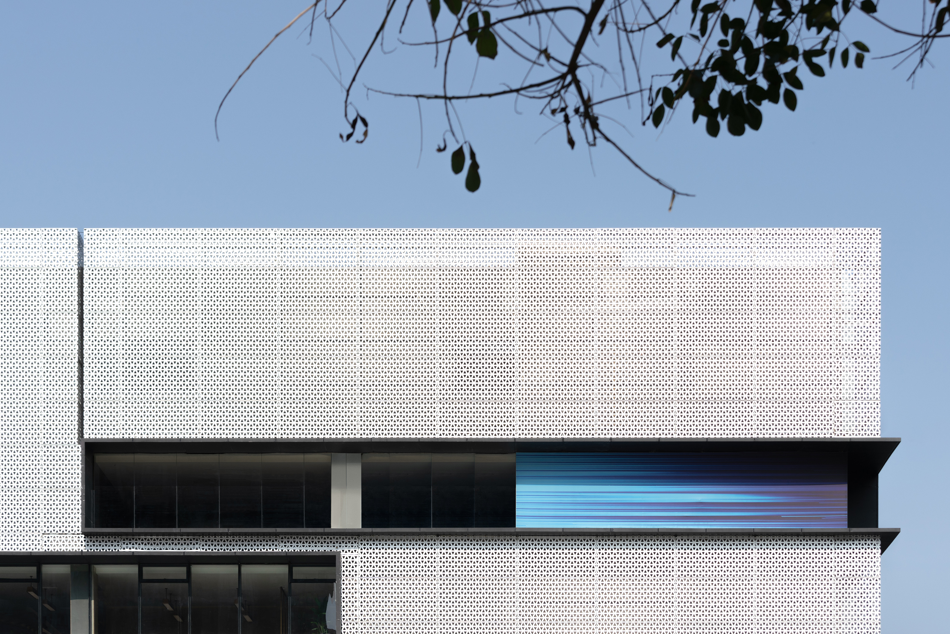
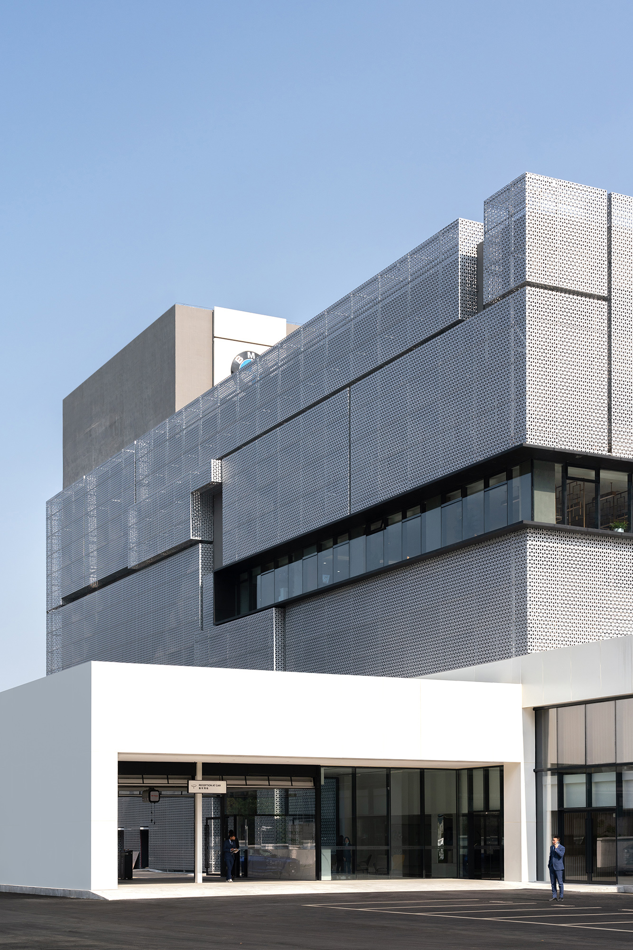
建筑内部的南面空间一层是专业的宝马车展厅及路演活动区,后部分是接车预检的服务车间,全开放的空间为客户提供了可视化的预检服务;夹层是开放休息区、周边零售区等共享社交区,设计对整个空间的初衷是社会性、通透性的,所以整个一层内双层空间应是融为一体的。
On the first floor of the south space inside the building are a specialized BMW exhibition hall and roadshow area, and the latter part is a car pre-inspection service workshop whose fully open space provides customers with visual pre-inspection service. While on the mezzanine are an open rest area, a merch retail area and other shared social zones. The original intention of the design for the whole space is to be social and transparent, so the double-layer space on the whole floor should be integrated.
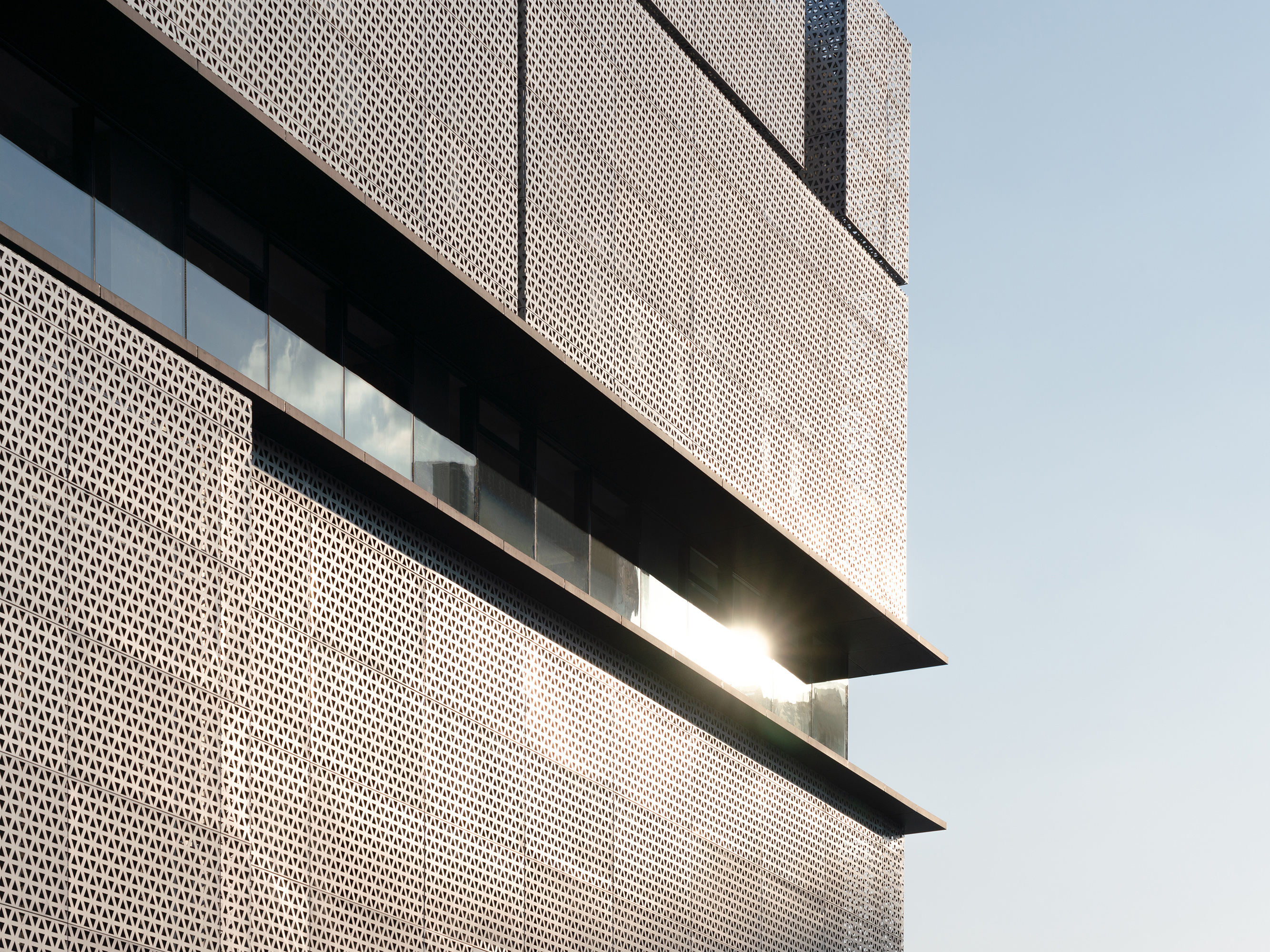
从巴伐利亚飞机厂到BMW VISION NEXT100,历经百年的宝马不仅是汽车品牌,更是一种文化。建筑师从NEXT100概念车上抓住了他百变的三角形肌理单元,由此基本单元融合地缘特色创造出成都宝马宝创新展厅的动线与联系,完成了从建筑改造到景观及内部空间的一体化高品质设计。
From Bayerische Flugzeugwerke AG to BMW VISION NEXT100, BMW, with a history of one hundred years, is not only a car brand, but also a kind of culture. On the basis of the changeable triangular texture unit seized from the conception car, NEXT100, the architects combined the geographical feature to create moving lines and connections in the Chengdu Baochuang BMW 4S Showroom, completing an unified and high-quality design from building renovation to landscape and interior space.
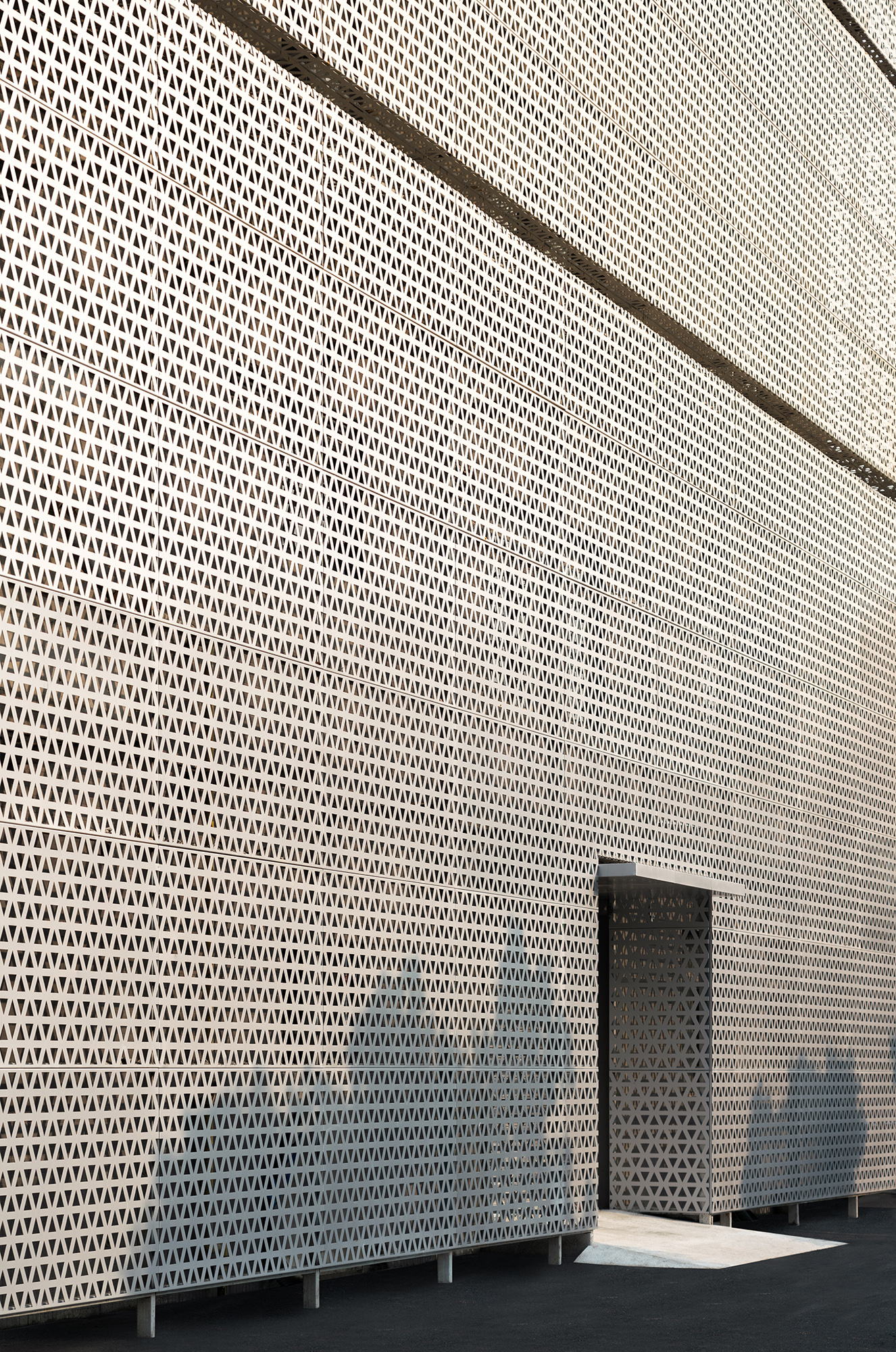
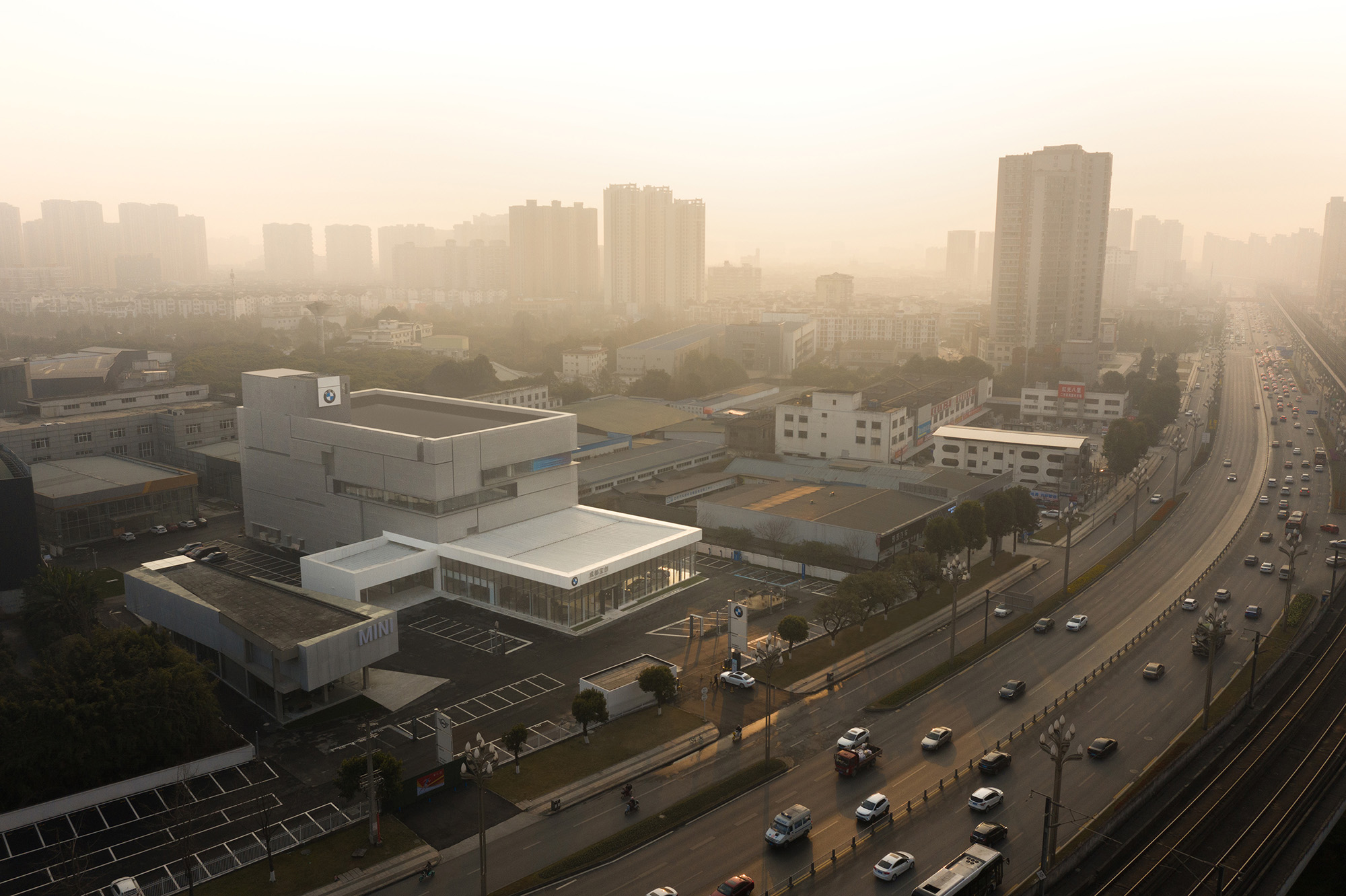
建筑师将建筑主体外设置了第二层表皮——阳极氧化冲孔板,肌理从VISION NEXT的概念车皮肤三角形中获取灵感,强化了纵横矩阵层叠体块的可读性。在保证采光的情况下,冲孔板将建筑内部车间笼罩起来,使建筑整体外立面富有层次感。冲孔板内的幕墙单元是大面积可独立开启的自然通风窗,减少了夏季阳光的大量直接照射吸收的辐射热导致出现热岛效应,减少降温耗能比率,从而达到节能减排的可持续理念。它为夏日带来了遮阳,为冬日创造了隔热。像一层生态皮肤,让建筑更加环保。
The architects set up a second layer of skin —— anodized perforated facade outside the main body of the building, with the texture inspired by triangles in the skin of the conception car VISION NEXT, and strengthen the readability of layered blocks of the vertical and horizontal matrix. On the premise of lighting, the perforated facade covers the internal workshop of the building, making the overall facade of the building rich in layers. The curtain wall unit in the perforated facade is a large area of natural ventilation windows that can be opened independently, which reduces the heat island effect caused by the absorbed radiant heat from the large amount of direct sunlight in summer and reduces the cooling energy consumption ratio, so as to achieve the sustainable concept of energy conservation and emission reduction. It brings shade in summer and creates heat insulation in winter. Like a layer of ecological skin, it makes the building more environmentally friendly.
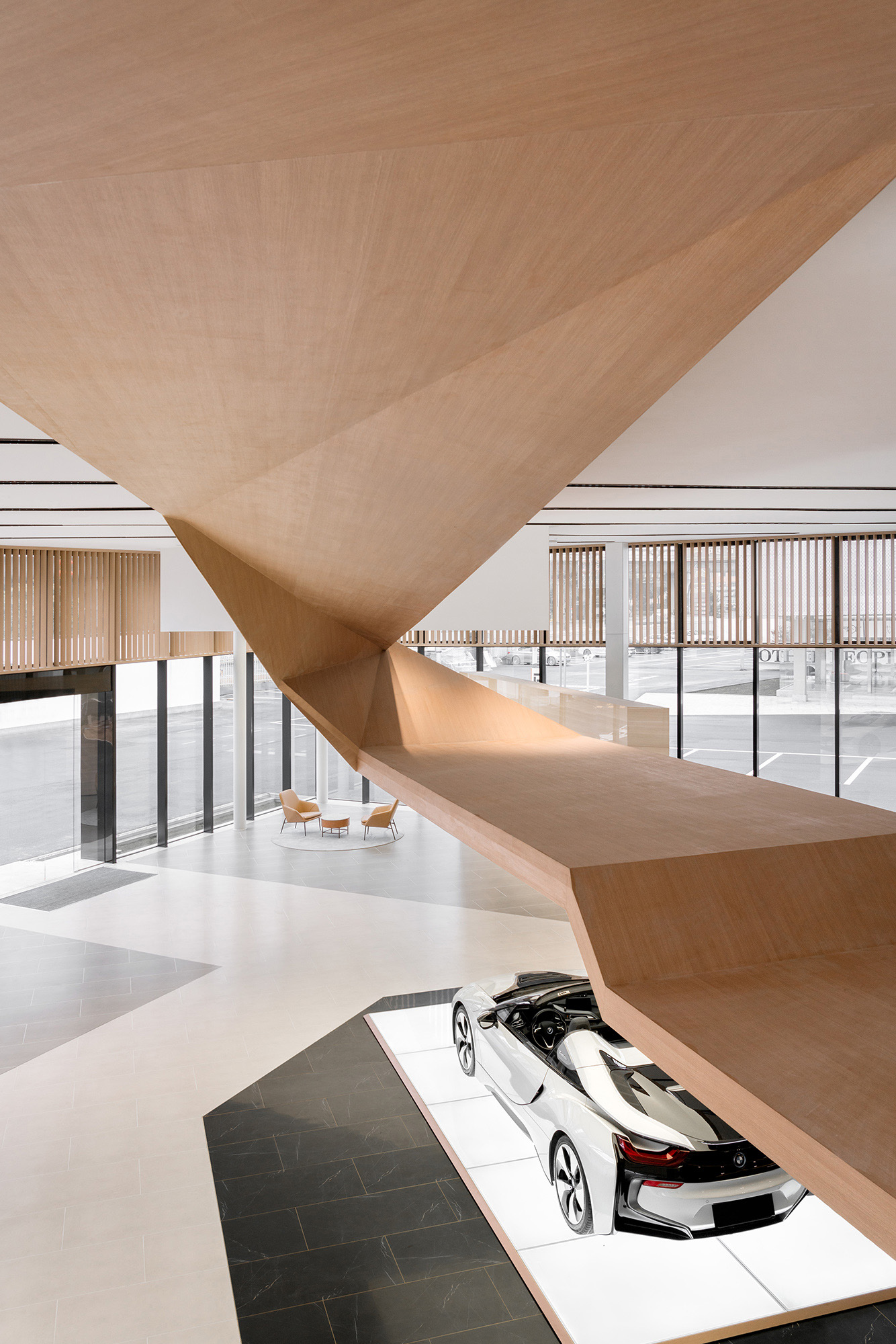
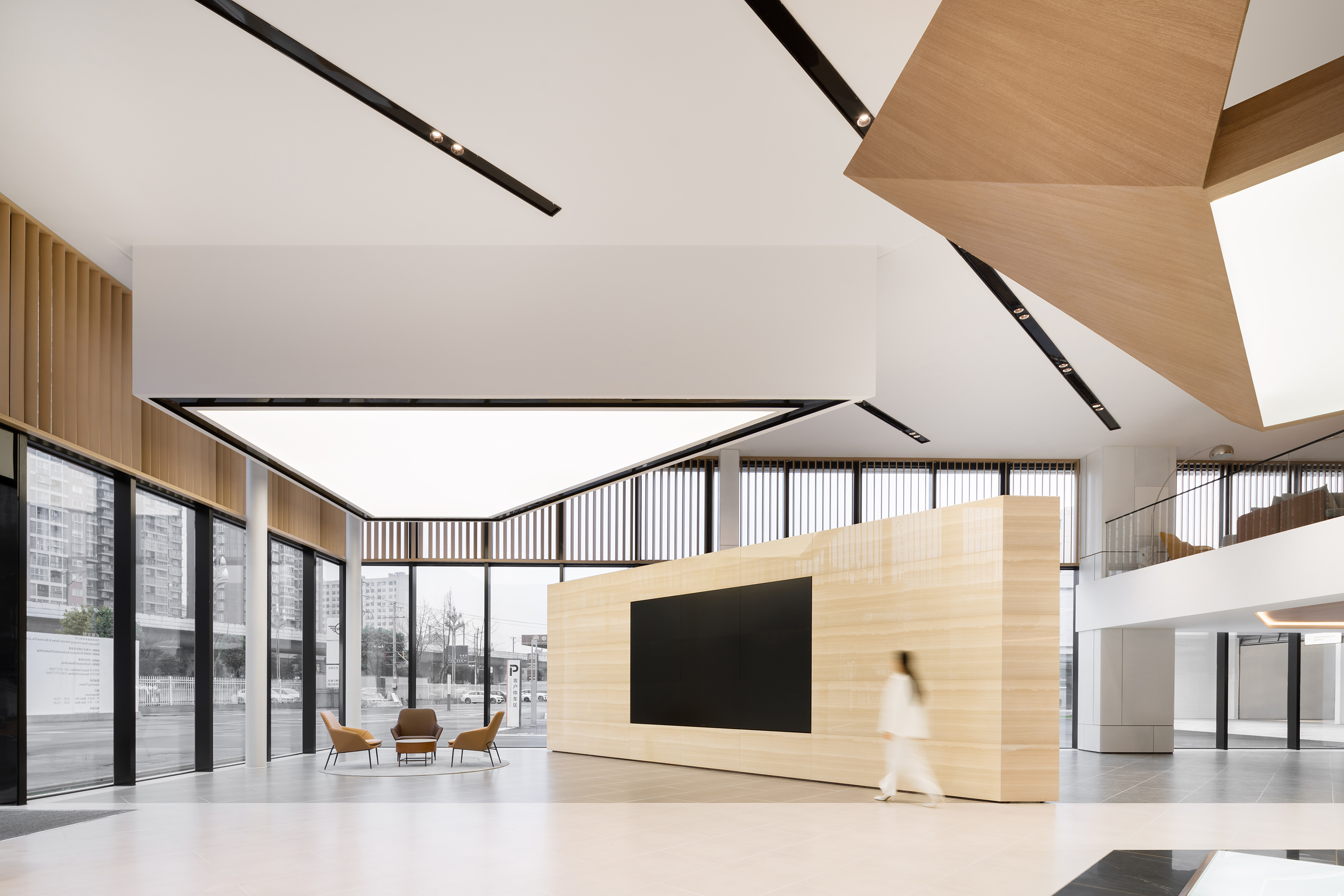
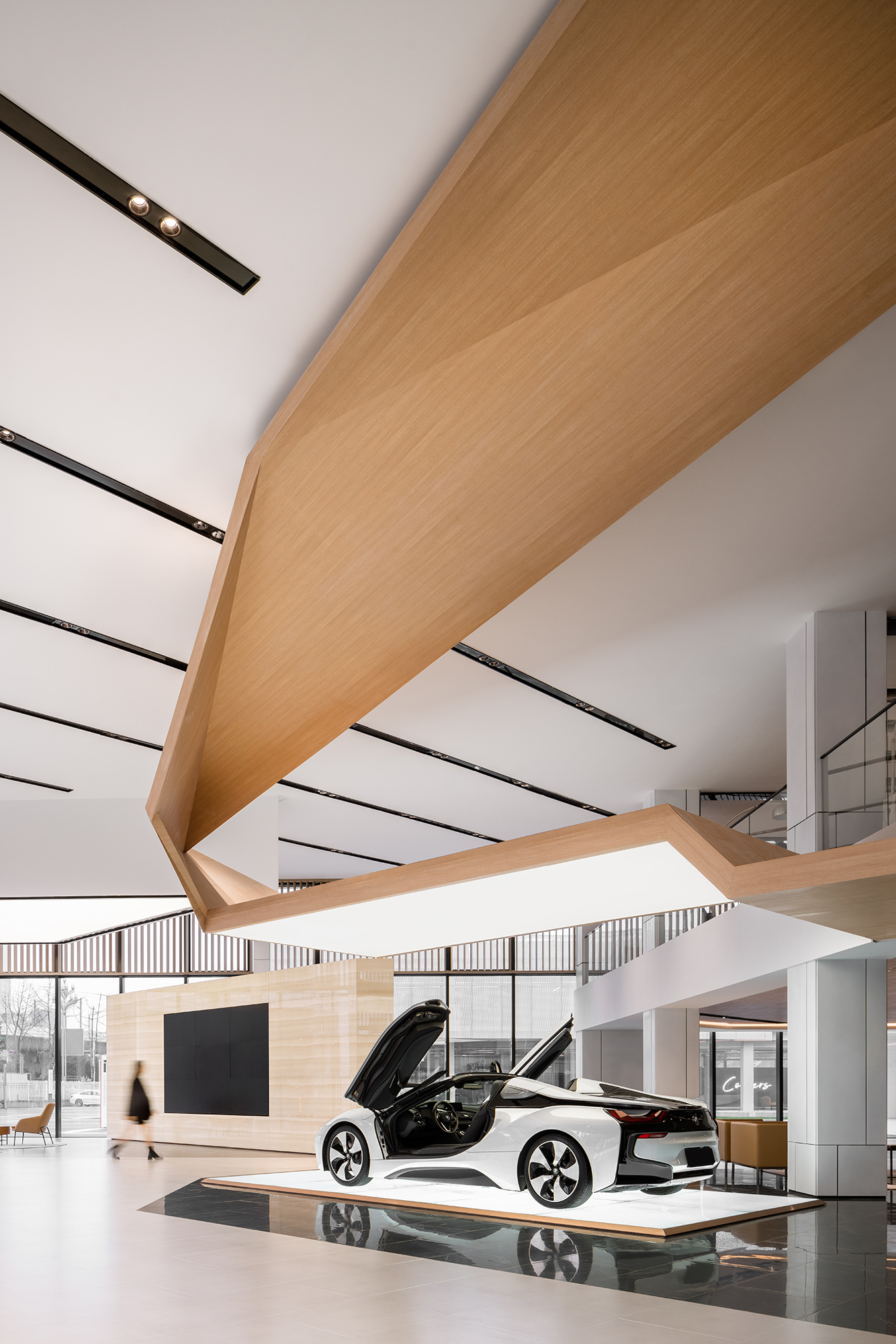
我们所知,建筑场地所在的郫都区地表水均为都江堰宝瓶口内江分出的水系,这个地缘特色启发了建筑师的设计灵感。于是建筑师没有做过多的空间分隔,而把重点落在了大厅的动线设计上,用动线设计回应都江堰水系场域的概念,以一个单元衍生变化的设计语言将场域、建筑、人、车、生活方式及宝马品牌理念关联在一起。
As we know, the surface water in the Pidu District where the building site is located is a river system composed of distributaries from the Precious Bottle Neck Neijiang River of Dujiangyan. It is the geographical feature that inspires the design inspiration of architects. Therefore, the architect did not do too much work on space partitioning, but focused on the moving line design of the hall. Responding to the concept of Dujiangyan river system field with the moving line design, the field, architecture, people, car, lifestyle and BMW brand concept are connected in a design language that the changes are derived from one unit.
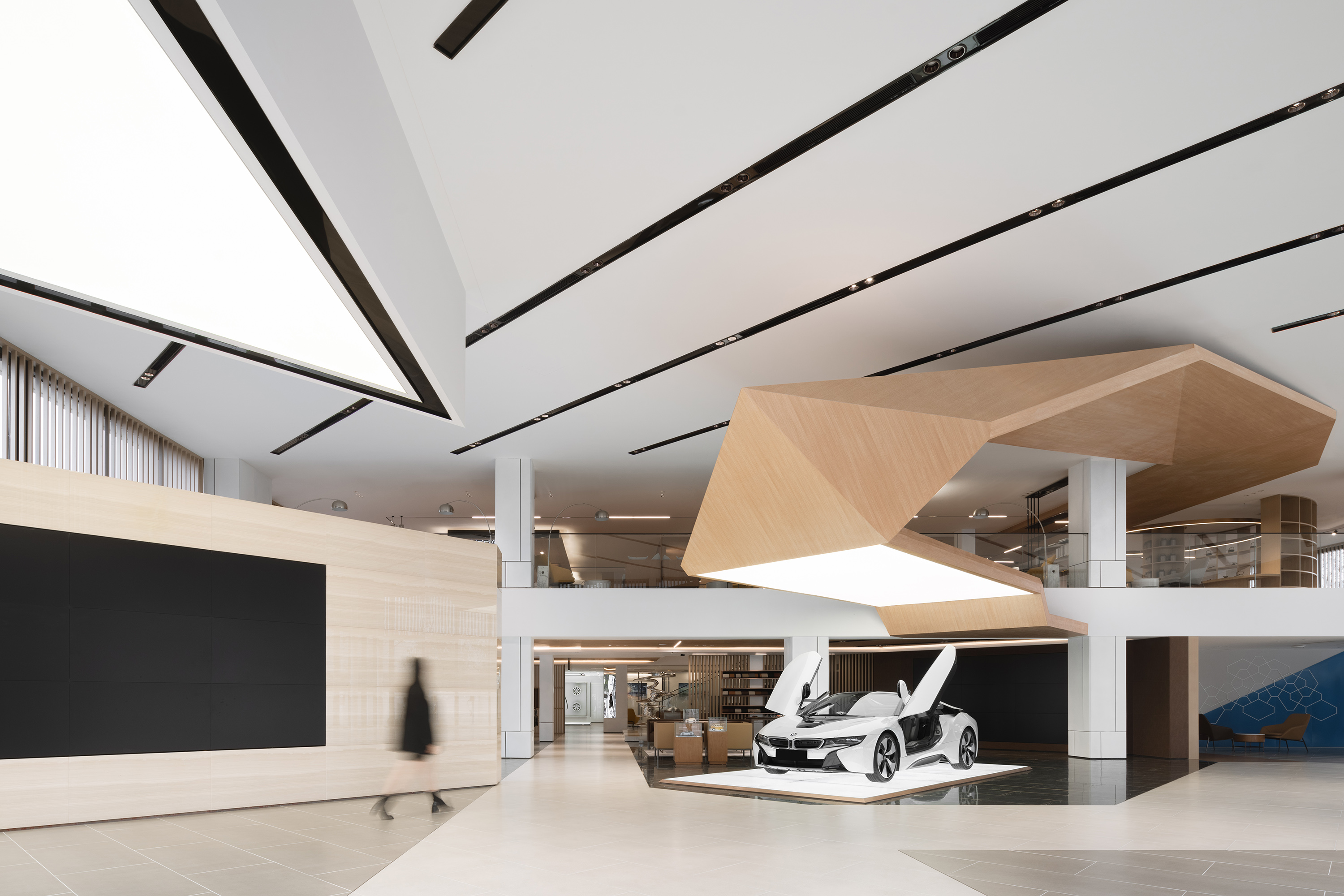
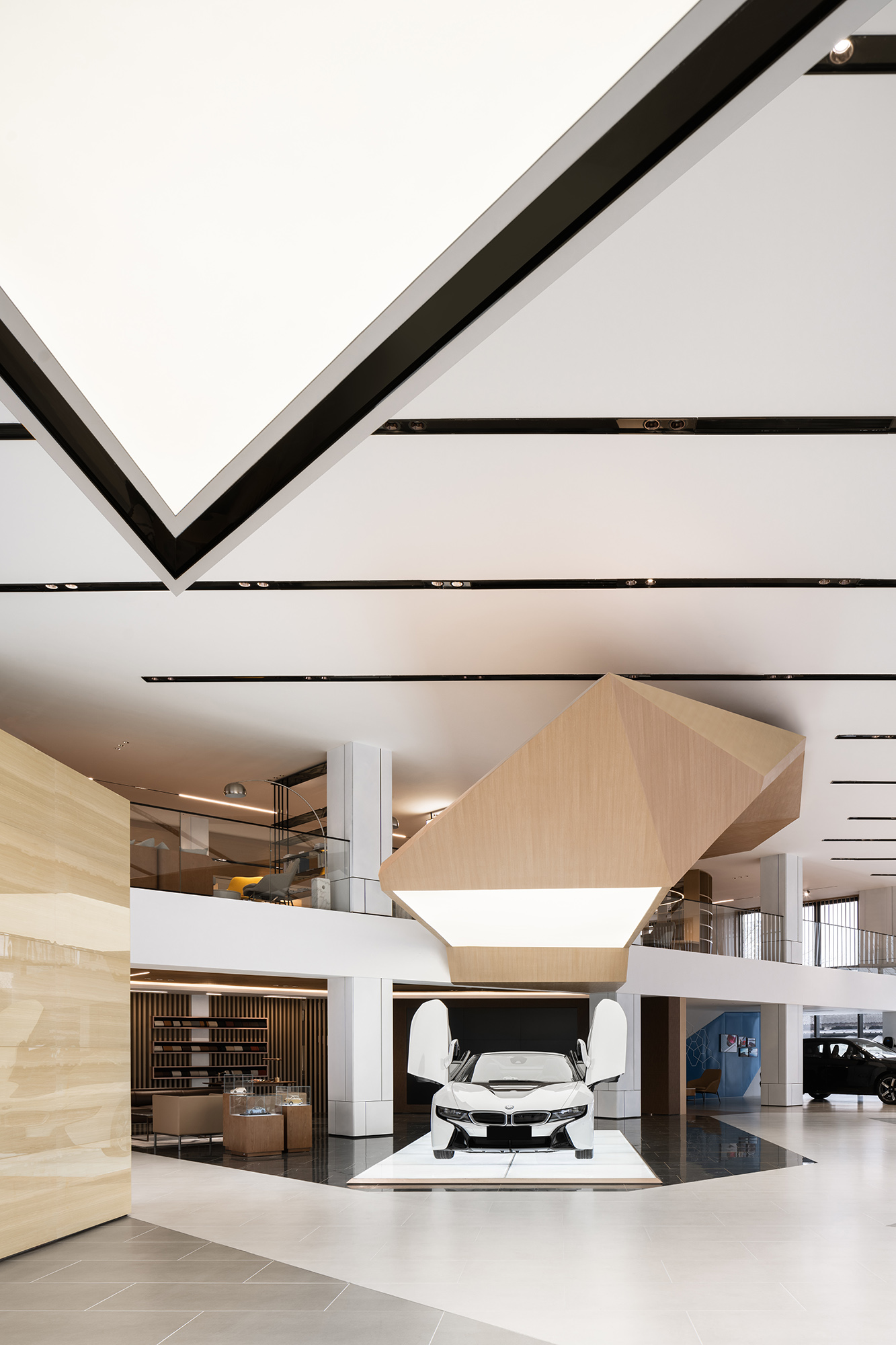
这个单元依然来自BMW VISION NEXT的三角形符号,构成一个几何体大型吊顶装置,延伸贯穿将夹层两个空间形成共生关系。悬挑出夹层的装置部分,主要由四片三角形构成一个指向未来的箭头符号。
The unit still inspired by the triangle symbol of BMW VISION NEXT is a large geometric form suspended ceiling installation that extends through the two spaces of the mezzanine to form a symbiotic relationship. The installation overhanging the mezzanine is mainly composed of four triangles to form an arrow symbol pointing to the future.
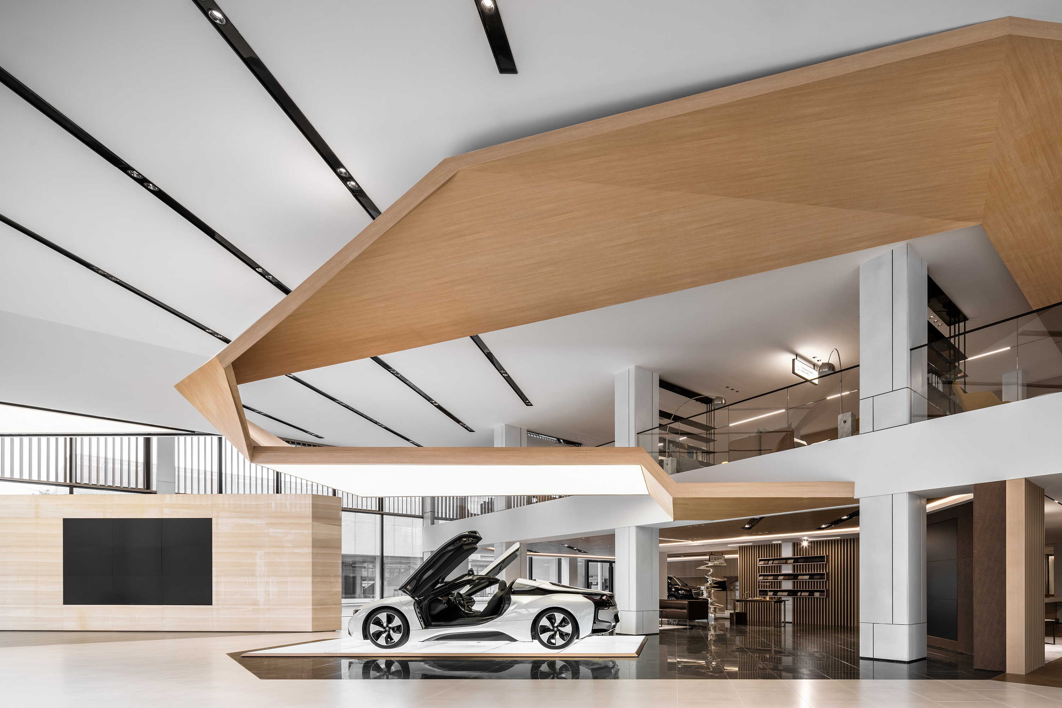
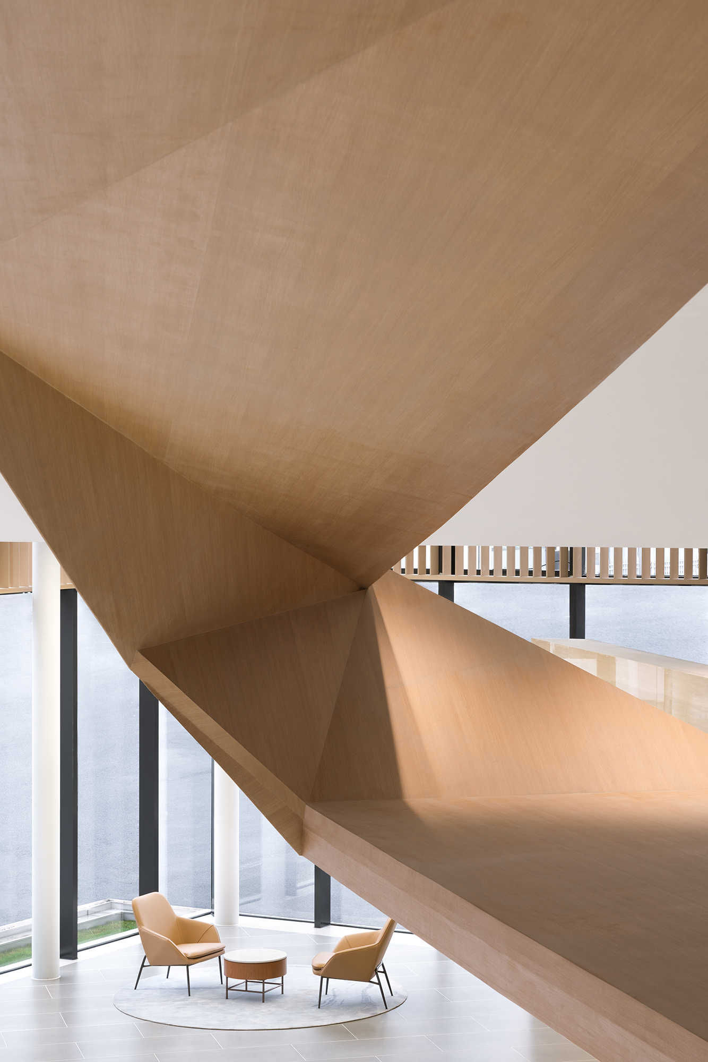
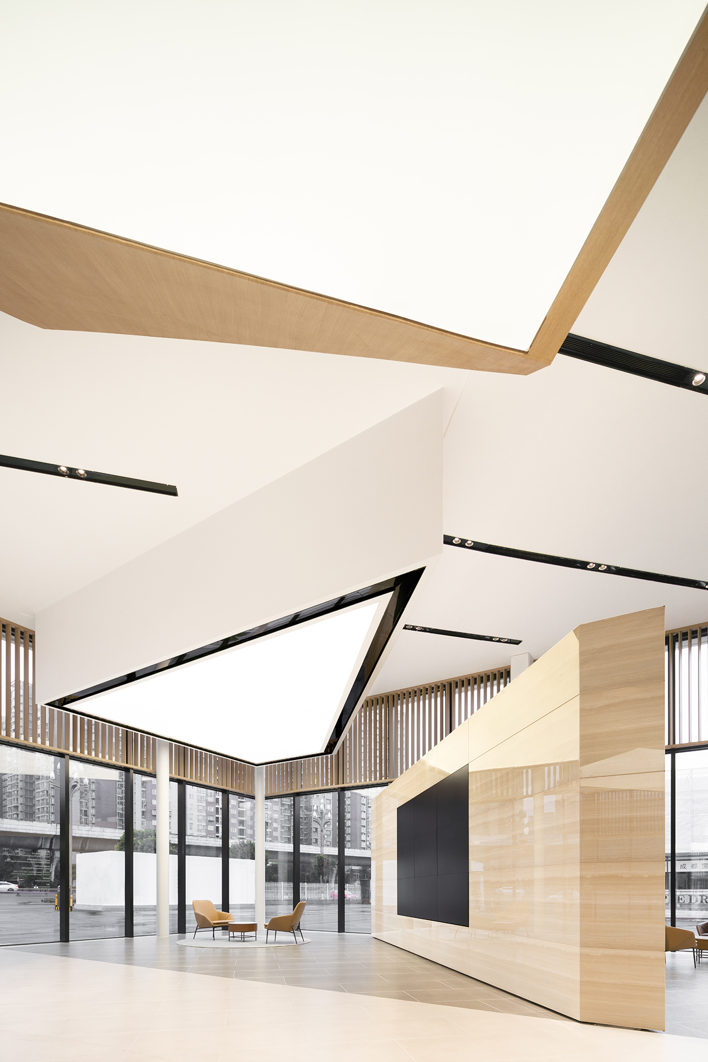
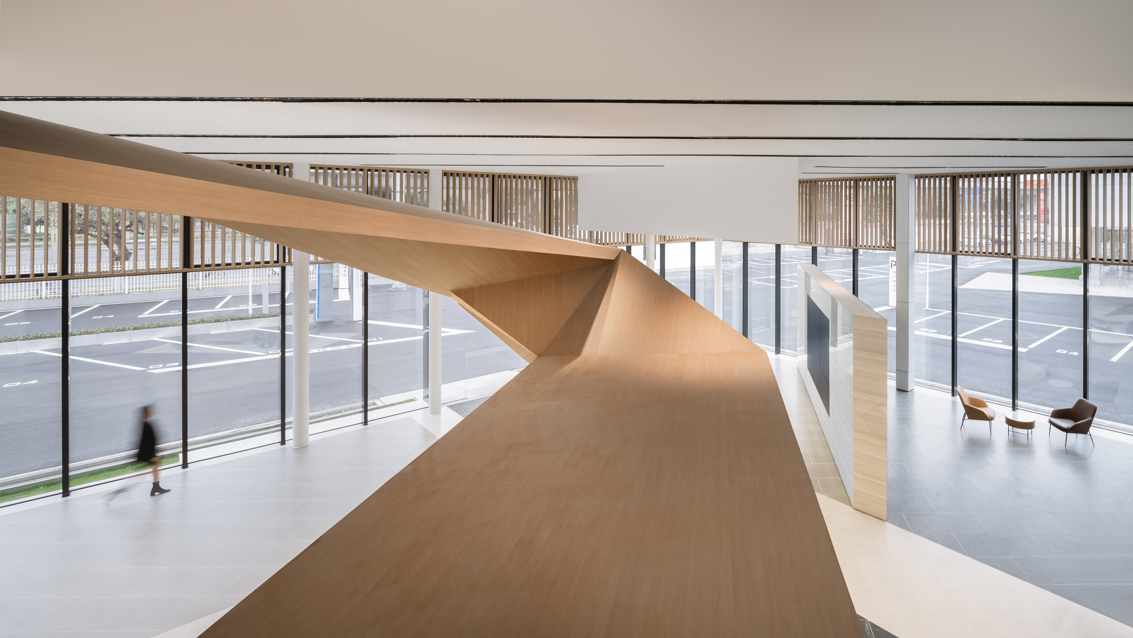
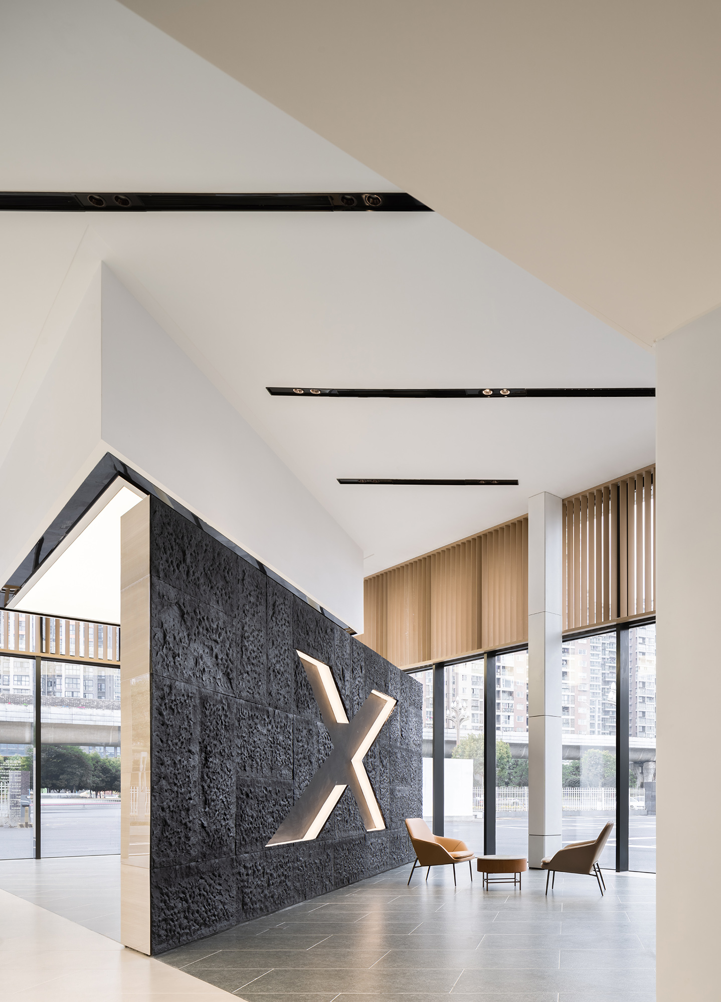
装置延展部分是为顾客动线做一个引导提示,从展车大厅的不同车型区域,到生活方式区、周边零售区、休闲区、茶室、咖啡区等两层复合功能空间,用这个三角单元衍生而串联起来,同时也将展示、销售、客户体验、售后服务融会贯通于一体连接起来。正如业主所说的“我们没有任何神秘的地方,所有的服务都对顾客开放,来的所有人都可以自由享受我们给大家带来的免费服务,不管是咖啡还是茶道还是各种娱乐社交活动”,因此整体空间布局都没有实质的物理隔墙,而是希望给顾客一个可以自由穿梭的空间。
The extension part of the installation is to provide a guide for the moving line of customers. From the different car model areas in the exhibition hall to the two-layer complex multi-functional spaces including lifestyle area, merch retail area, leisure area, tea room and café area, they are derived from and connected together by the triangular unit, which also integrates display, sales, customer experience and after-sales service at the same time. As the owner said, “we don’t have any mysterious place. All services are open to customers, and everyone who comes here can freely enjoy the free services we bring to them, whether it’s coffee, tea ceremony or various entertainment and social activities”. Therefore, there is no physical partition in the overall space layout, with the hope of providing a space for customers to move freely.
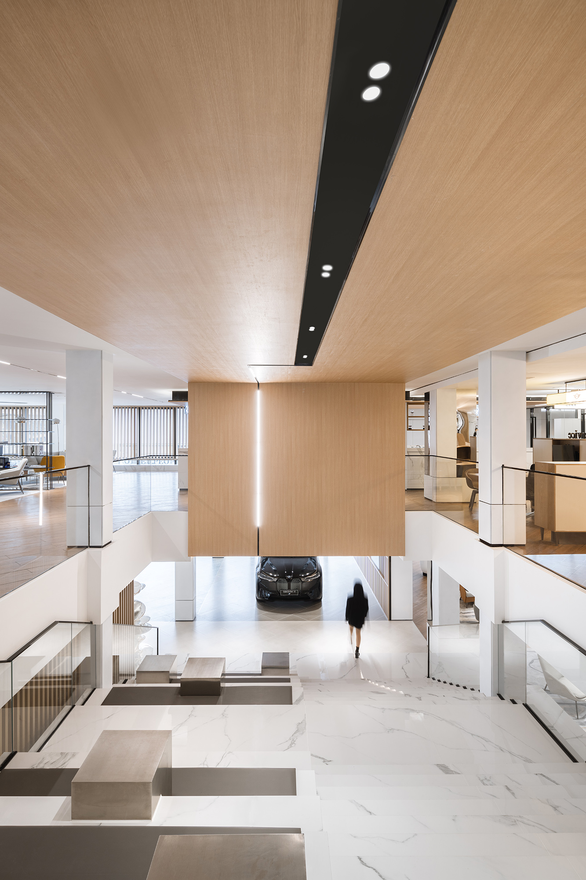
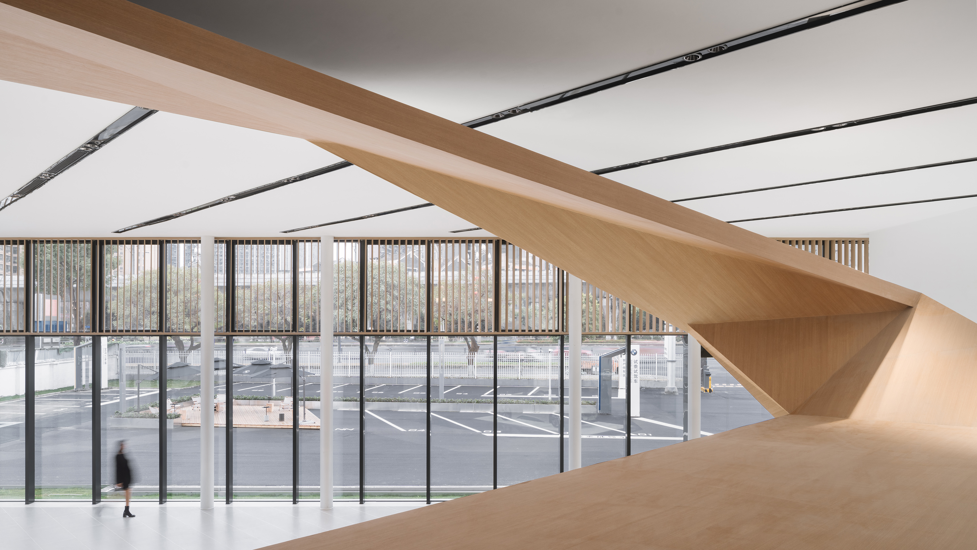
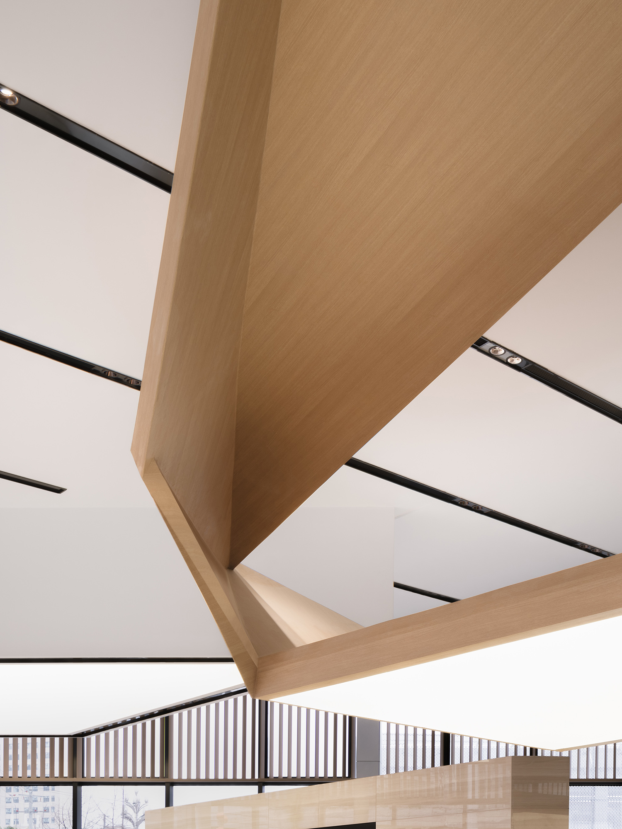
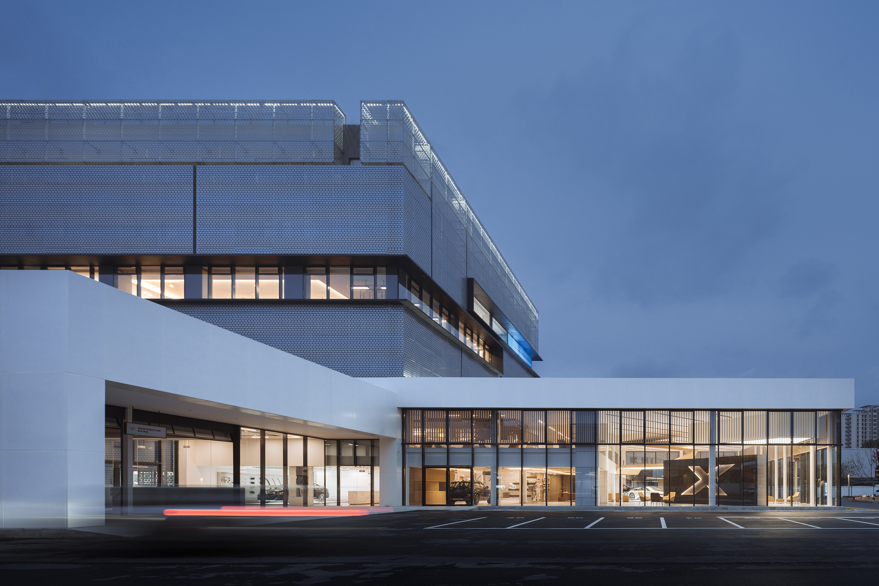
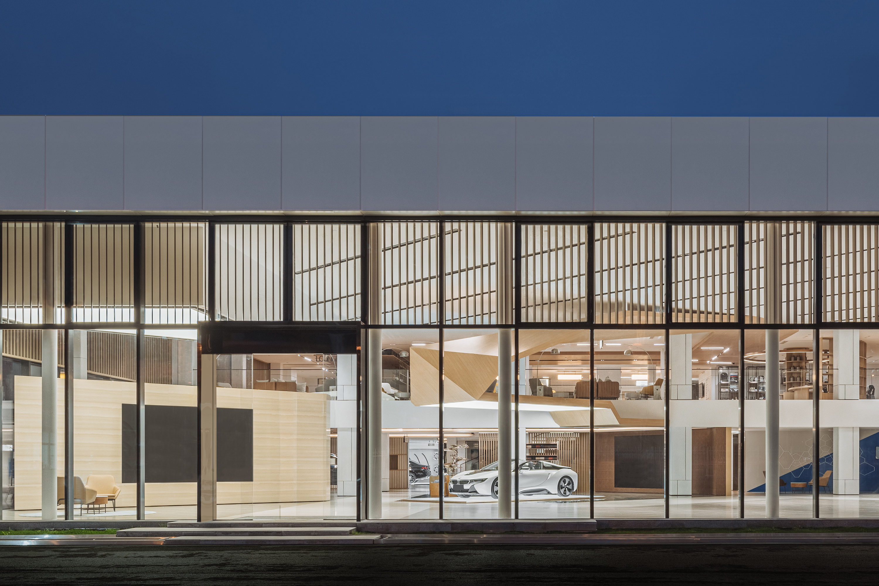
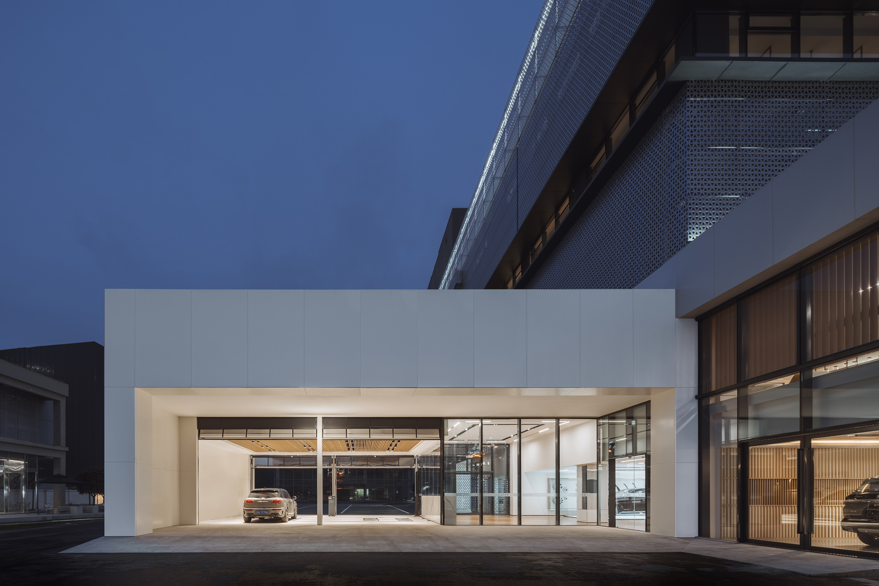
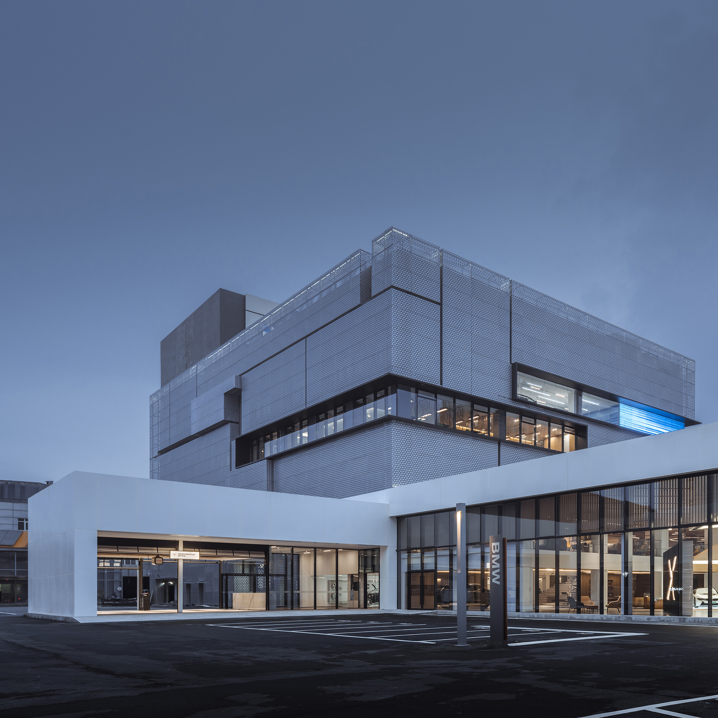
主创团队:朱海博、方洁、许畅
深化团队:何梦君、龚腾、谭传利、赵庆、董新安、卢昆、蓝国军、蓝国安、冯红梅、杨景茂、邓冠英、廖金朋等
Project Name: BMW Experience Center,
ChengduProject Location: Pidu District, Chengdu
Total floor space: 10841square meters
Architectural Firm: ARCHIHOPE Ltd.
Interior Designer: SIAD Design (Shenzhen) Co., Ltd.
Firm website: archihope.com
Main Design Team: Hihope Zhu, Jane Fang, Chang Xu
Deepening Design Team: Mengjun He, Teng Gong, Chuanli Tan, Qing Zhao, Xin’an Dong, Kun Lu, Guojun Lan, Guoan Lan, Hongmei Feng, Jingmao Yang, Guanying Deng, Jinpeng Liao, etc
Main materials: Anodized perforated plate, wood grain aluminum plate, curtain-wall glass, stainless steel, gray floor tile, granite, etc
Photographer: Vincent
Owner Team: Sime Darby Group & BMW Group

项目概览
Overall of the Project
该项目坐落于成都郫都区高店路旁。总建筑面积10000余平米,原建筑荒废多年,外墙砖老化严重,部分剥落,以及烟道外露等等,改造实际要面临着挑战很多。业主希望该建筑成为作为一个充满活力、引人注目的体量,易于从对面沿线的高铁及公路上识别,并且将宝马的环保可持续理念融入其中。
Located beside the Gaodian Road, Pidu District, Chengdu, the original building with a total floor space of more than 10,000 square meters had been abandoned for years, whose exterior wall bricks were seriously ageing and partially had peeled off, and flues were exposed. So the renovation actually faced many challenges. The owner wanted the building to become a dynamic and remarkable volume, which meant it would be easy to be identified from the high-speed rail and highway across from the building, and to incorporate BMW’s concept of being environmental-friendly and sustainable.






建筑内部的南面空间一层是专业的宝马车展厅及路演活动区,后部分是接车预检的服务车间,全开放的空间为客户提供了可视化的预检服务;夹层是开放休息区、周边零售区等共享社交区,设计对整个空间的初衷是社会性、通透性的,所以整个一层内双层空间应是融为一体的。
On the first floor of the south space inside the building are a specialized BMW exhibition hall and roadshow area, and the latter part is a car pre-inspection service workshop whose fully open space provides customers with visual pre-inspection service. While on the mezzanine are an open rest area, a merch retail area and other shared social zones. The original intention of the design for the whole space is to be social and transparent, so the double-layer space on the whole floor should be integrated.

从巴伐利亚飞机厂到BMW VISION NEXT100,历经百年的宝马不仅是汽车品牌,更是一种文化。建筑师从NEXT100概念车上抓住了他百变的三角形肌理单元,由此基本单元融合地缘特色创造出成都宝马宝创新展厅的动线与联系,完成了从建筑改造到景观及内部空间的一体化高品质设计。
From Bayerische Flugzeugwerke AG to BMW VISION NEXT100, BMW, with a history of one hundred years, is not only a car brand, but also a kind of culture. On the basis of the changeable triangular texture unit seized from the conception car, NEXT100, the architects combined the geographical feature to create moving lines and connections in the Chengdu Baochuang BMW 4S Showroom, completing an unified and high-quality design from building renovation to landscape and interior space.


建筑师将建筑主体外设置了第二层表皮——阳极氧化冲孔板,肌理从VISION NEXT的概念车皮肤三角形中获取灵感,强化了纵横矩阵层叠体块的可读性。在保证采光的情况下,冲孔板将建筑内部车间笼罩起来,使建筑整体外立面富有层次感。冲孔板内的幕墙单元是大面积可独立开启的自然通风窗,减少了夏季阳光的大量直接照射吸收的辐射热导致出现热岛效应,减少降温耗能比率,从而达到节能减排的可持续理念。它为夏日带来了遮阳,为冬日创造了隔热。像一层生态皮肤,让建筑更加环保。
The architects set up a second layer of skin —— anodized perforated facade outside the main body of the building, with the texture inspired by triangles in the skin of the conception car VISION NEXT, and strengthen the readability of layered blocks of the vertical and horizontal matrix. On the premise of lighting, the perforated facade covers the internal workshop of the building, making the overall facade of the building rich in layers. The curtain wall unit in the perforated facade is a large area of natural ventilation windows that can be opened independently, which reduces the heat island effect caused by the absorbed radiant heat from the large amount of direct sunlight in summer and reduces the cooling energy consumption ratio, so as to achieve the sustainable concept of energy conservation and emission reduction. It brings shade in summer and creates heat insulation in winter. Like a layer of ecological skin, it makes the building more environmentally friendly.



我们所知,建筑场地所在的郫都区地表水均为都江堰宝瓶口内江分出的水系,这个地缘特色启发了建筑师的设计灵感。于是建筑师没有做过多的空间分隔,而把重点落在了大厅的动线设计上,用动线设计回应都江堰水系场域的概念,以一个单元衍生变化的设计语言将场域、建筑、人、车、生活方式及宝马品牌理念关联在一起。
As we know, the surface water in the Pidu District where the building site is located is a river system composed of distributaries from the Precious Bottle Neck Neijiang River of Dujiangyan. It is the geographical feature that inspires the design inspiration of architects. Therefore, the architect did not do too much work on space partitioning, but focused on the moving line design of the hall. Responding to the concept of Dujiangyan river system field with the moving line design, the field, architecture, people, car, lifestyle and BMW brand concept are connected in a design language that the changes are derived from one unit.


这个单元依然来自BMW VISION NEXT的三角形符号,构成一个几何体大型吊顶装置,延伸贯穿将夹层两个空间形成共生关系。悬挑出夹层的装置部分,主要由四片三角形构成一个指向未来的箭头符号。
The unit still inspired by the triangle symbol of BMW VISION NEXT is a large geometric form suspended ceiling installation that extends through the two spaces of the mezzanine to form a symbiotic relationship. The installation overhanging the mezzanine is mainly composed of four triangles to form an arrow symbol pointing to the future.





装置延展部分是为顾客动线做一个引导提示,从展车大厅的不同车型区域,到生活方式区、周边零售区、休闲区、茶室、咖啡区等两层复合功能空间,用这个三角单元衍生而串联起来,同时也将展示、销售、客户体验、售后服务融会贯通于一体连接起来。正如业主所说的“我们没有任何神秘的地方,所有的服务都对顾客开放,来的所有人都可以自由享受我们给大家带来的免费服务,不管是咖啡还是茶道还是各种娱乐社交活动”,因此整体空间布局都没有实质的物理隔墙,而是希望给顾客一个可以自由穿梭的空间。
The extension part of the installation is to provide a guide for the moving line of customers. From the different car model areas in the exhibition hall to the two-layer complex multi-functional spaces including lifestyle area, merch retail area, leisure area, tea room and café area, they are derived from and connected together by the triangular unit, which also integrates display, sales, customer experience and after-sales service at the same time. As the owner said, “we don’t have any mysterious place. All services are open to customers, and everyone who comes here can freely enjoy the free services we bring to them, whether it’s coffee, tea ceremony or various entertainment and social activities”. Therefore, there is no physical partition in the overall space layout, with the hope of providing a space for customers to move freely.







主创团队:朱海博、方洁、许畅
深化团队:何梦君、龚腾、谭传利、赵庆、董新安、卢昆、蓝国军、蓝国安、冯红梅、杨景茂、邓冠英、廖金朋等

